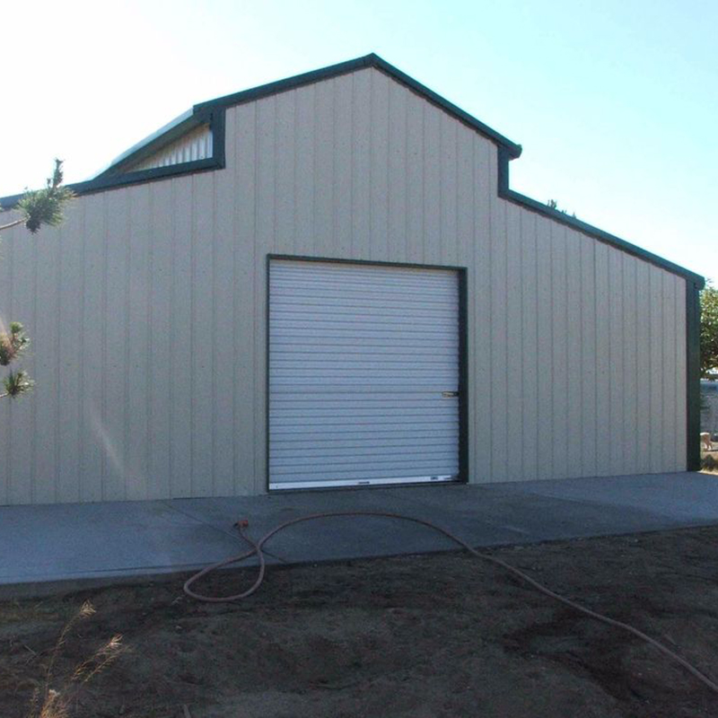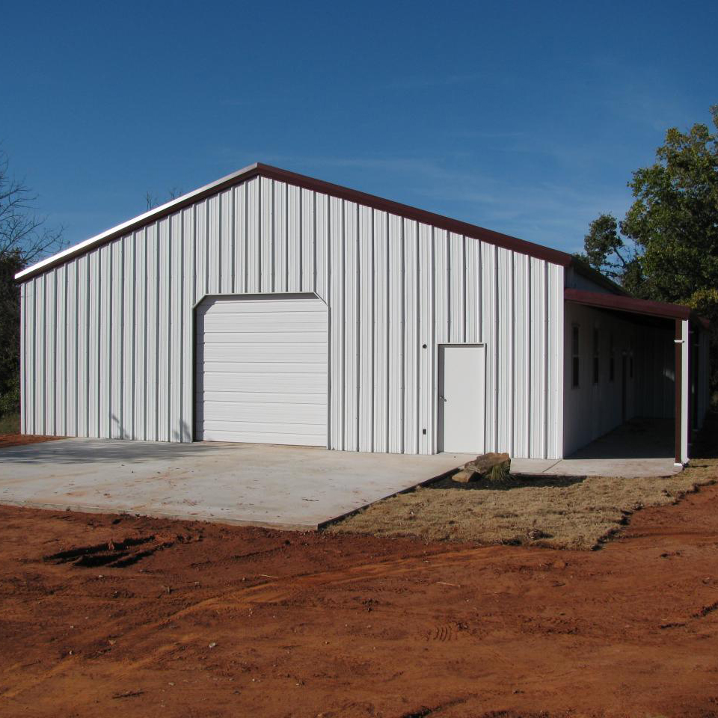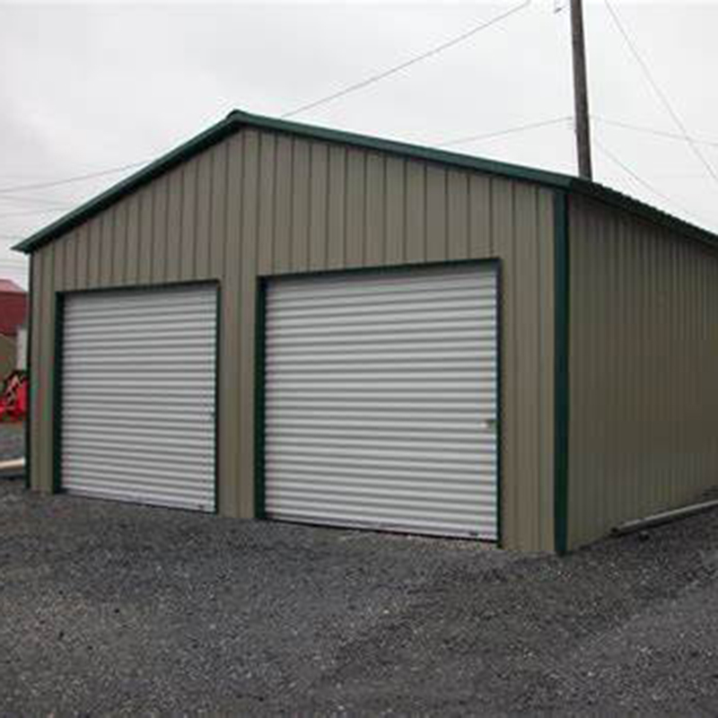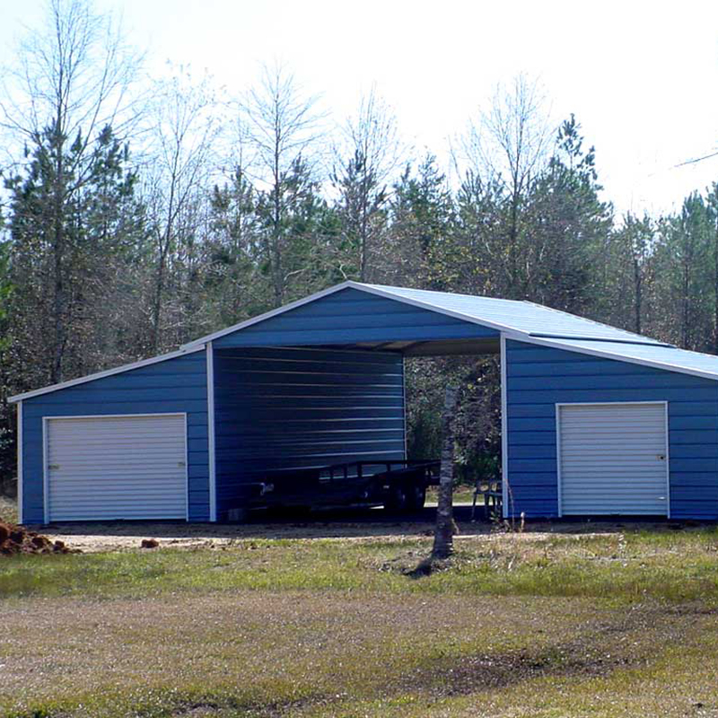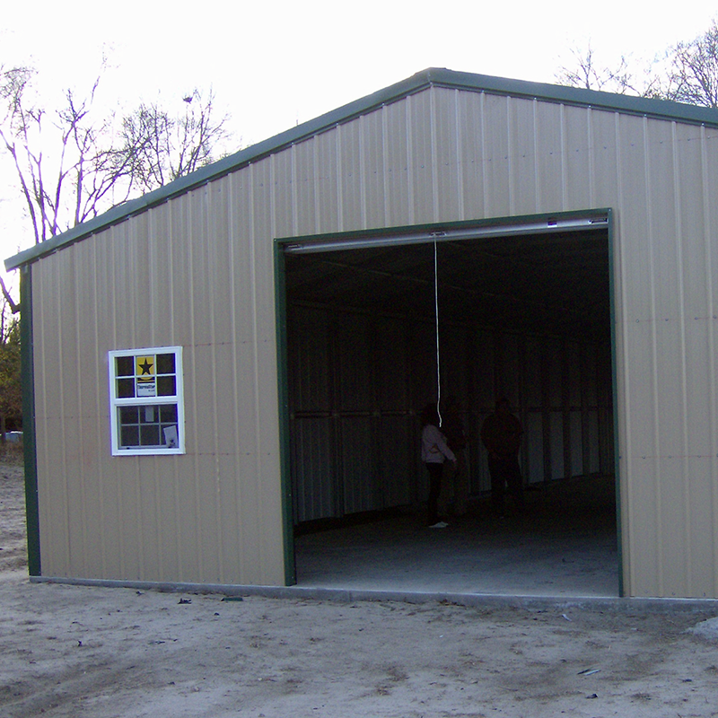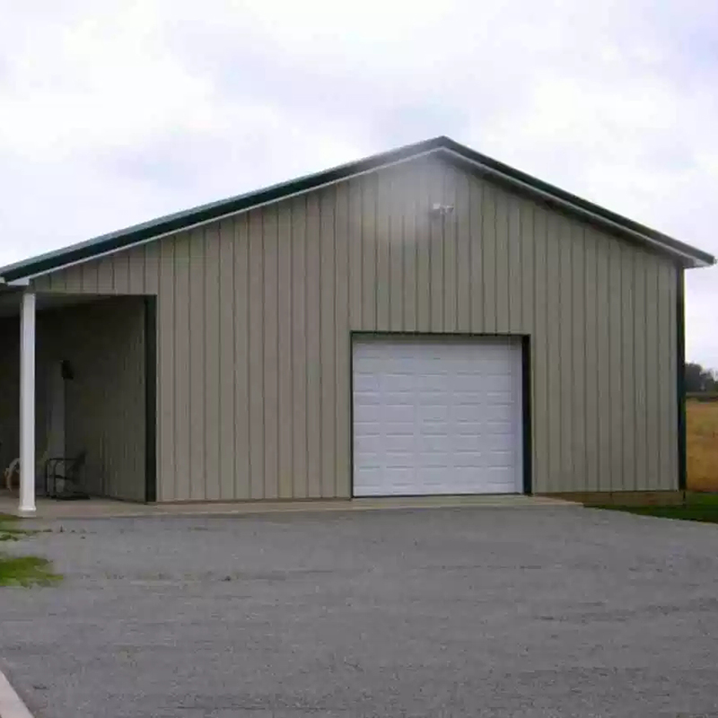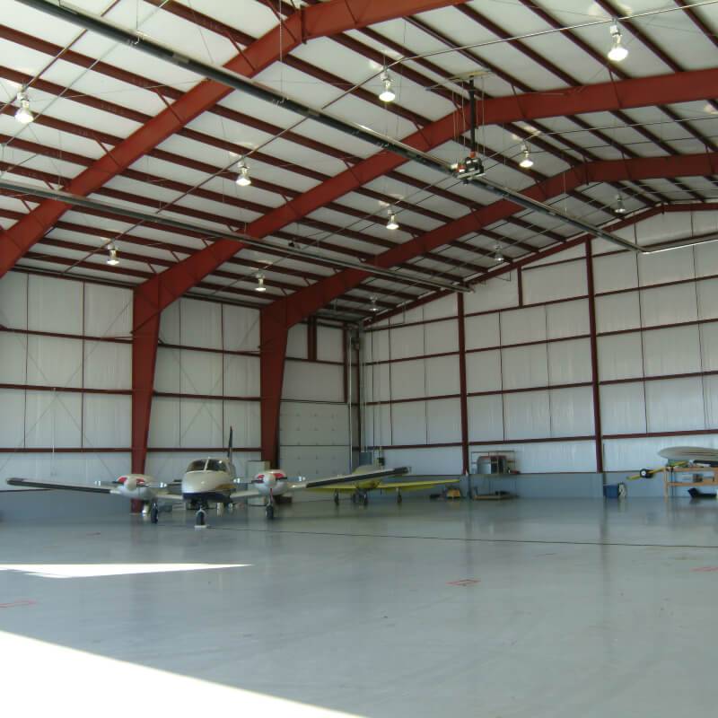2017 Good Quality Prefab Steel Workshop - OEM Manufacturer China Light Steel Structure Warehouse/Workshop/Building with Design Drawing – Hongji Shunda
2017 Good Quality Prefab Steel Workshop - OEM Manufacturer China Light Steel Structure Warehouse/Workshop/Building with Design Drawing – Hongji Shunda Detail:
We rely upon strategic thinking, constant modernisation in all segments, technological advances and of course upon our employees that directly participate inside our success for OEM Manufacturer China Light Steel Structure Warehouse/Workshop/Building with Design Drawing, We’re going to endeavor to maintain our fantastic track record as the very best products supplier in the planet. When you’ve got any questions or reviews, you should get in touch with with us freely.
We rely upon strategic thinking, constant modernisation in all segments, technological advances and of course upon our employees that directly participate inside our success for China Steel Structure, Steel Structure Building, Abiding by our motto of “Hold well the quality and services, Customers Satisfaction”, So we deliver our clients with high quality merchandise and excellent service. Be sure to feel free to contact us for further information.
1Steel structure roof form
Steel structure roof, wall and other enclosure structures are generally made of color steel profiled plate with a thickness of 0.3 ~ 1.0 mm. The color steel profiled plate is rolled with pre coated color steel plate such as zinc plating (or aluminum zinc plating), and the surface is sprayed with paint layer.For buildings that require insulation, heat insulation and sound insulation, double deck color steel compression panels can be used, and intermediate insulation materials (such as glass wool, rock wool, foam, etc.) can be filled in, filling materials can be filled at the scene, and can be pre assembled with color steel sheet factories (called color steel sandwich panels).As the load-bearing and external enclosure structure of the top floor of the building, the building roof’s enclosure function and facade modeling function are very important to the whole building, and it is the main part of the light steel structure enclosure system leakage.Its main function is to resist the invasion of wind, rain, snow and solar radiation, and bear the weight of the roof and the load of wind, snow and people on the roof.According to the materials used for light steel structure roofs, there are color profiled steel sheet, color steel plate sandwich panel, colorful linoleum tile, various light roof panels, GRC Plate, metal arched corrugated roof, composite profiled steel sheet and so on.Light steel structure roof and wall materials, mainly choose color profiled plate or sandwich panel.In the steel structure project supervised by the author, the roof material is mainly made of finished glass wool sandwich panel or color profiled steel plate.There are 28 kinds of commonly used profiled steel sheets, such as yx173-300-600, yx130-275-550, yx70-200-600, yx38-175-700, yx21-180-900, etc. in the above specifications, there are not only 360 ° hemmed plate, concealed gusset plate, but also nailing plate. The purlin is thin-walled C-type or Z-shaped steel purlin with light weight, and the roof slope design is generally 1 / 10-1 / 15.
2Connection of roof panel
There are two kinds of roof panel of steel structure system: long connection and lateral connection.The long-term connection is mainly lap joint, that is, the upward slope plate presses down the slope plate, and the special waterproof sealant and fixed special pressure strip are set at the lap joint. At present, there are three main ways of lateral connection:
1)The lap joint overlaps the lap edges of profiled steel sheet and connects them with various bolts, rivets or self tapping screws.The connection can be divided into two types with sealant groove and without sealant groove. The roof screw is exposed and the wave crest is relatively low.
2)The concealed connection fixed support is fixed on the roof purlin with flat head self tapping screw, and then the profiled roof panel is buckled with the fixed support.There is no screw exposed on the roof, but the deformation of thermal expansion and cold contraction cannot be controlled due to the direct screw connection with purlin.
3)The occlusive buckle connection is a relatively advanced roof panel connection method. The roof system uses sliding bracket to fix the roof panel, which is not only conducive to roof waterproof and maintaining the integrity of the roof, but also can effectively control the deformation caused by thermal expansion and cold contraction. The connection form is divided into 180.And 360.Two kinds.
3Cause analysis of water leakage
The maintenance system of color steel plate has a certain strength and stiffness, and the materials generally do not leak. The main reasons for water leakage of maintenance system are improper treatment of nodes, material quality, maturity and completeness of system design, structural structure and installation technology, etc., which directly affect the waterproof effect of the enclosure system.Due to the change of environment and temperature, the color steel plate shrinks and deforms. When the interface and lap joint are displaced, the common sealant strip or silicone adhesive cannot move synchronously with the color plate surface, resulting in the leakage of color steel roof.The deformation and aging degree of different daylighting panels are different in the same time.For the same hemming board, the waterproof performance of Butler system is far better than the imitation of the same board type; for the same nailing board, the installation effect of different construction teams is quite different.The main causes of roof leakage are as follows.
3.1 Design factors
1)”Technical specification for steel structure of light-weight buildings with gabled frames” (CECs 102:98) stipulates that the roof slope of light-weight buildings with gabled frames should be 1 / 8 ~ 1 / 20, and the larger value should be taken in areas with more rain.In the actual design project, in order to save money or other reasons, the construction unit requires to reduce the roof slope as much as possible, and the design unit often rigidly adopts the rigid regulations without considering the actual situation.As a result, the roof slope of many projects is too small, the roof rainwater can not be discharged into the gutter in time, and the roof water seepage phenomenon is caused by the roof area water.
2)The designers do not understand the local rainfall, which is also an important factor that causes the design of roof slope is too slow and the sectional area of gutter is too small.
3)Due to the lack of joint design, the construction unit chooses the joint method at will, the height of parapet at the roof ridge is not enough, and the position or height of the pipe and exhaust duct extending out of the roof are not appropriate or the height is not enough, which affects the construction of waterproof layer.
4)If the plate type is not properly selected, there will be no big problem for the snap on type and bite type plate type as long as they are properly installed on site.If the plate type directly connected with self tapping screw is selected, even if the field treatment is very good, the waterproof glue is also in place, but because the panel has the performance of thermal expansion and cold contraction, water leakage will also occur.
Steel structure design
5)The roof hole design is not considered properly.It is not allowed to cut holes at the construction site, and the waterproof of holes should be done well.
6)The color board of the enclosure is too thin. After a period of use, the outer plate is corroded or deformed due to the influence of temperature, and the gap between the plates increases.
7)The roof rainwater system is not provided with overflow measures according to the specifications. When the rainstorm intensity exceeds the drainage capacity of the rainwater system, it will exceed the lap joint and even overflow the roof, causing accidents.
8)The number of downpipes is insufficient, and the rainwater flows along the gutter for a long time, resulting in ponding; the L-shaped edge trimmer is not added on the upper part of the outer panel of the wall, and the inner side of the gutter has the hidden danger of water leakage.
9)The design of color steel flashing accessories is unreasonable, which can not achieve waterproof effect.
10)According to the code, the deflection of purlin is L / 180 and the deflection of roof beam is L / 180 (where l is the span of bending member). If the design of roof purlin section is too small and the spacing is too large, the deformation of purlin and profiled plate will be too large under the action of wind load.
11)The influence of structural deformation, temperature difference deformation, dry shrinkage deformation and vibration is not fully considered, and the fortification does not meet the needs of base deformation.
3.2 Construction factors
1)In the process of construction, the roof enclosure is not protected and the roof is trampled at random, which damages the flatness of the roof, even cracks appear, the sealant quantity is insufficient, the position is incorrect, the rivets are too many, and the waterproof treatment is not carried out.)
2)The gutter is not anticorrosive. Some construction units only brush antirust paint or asphalt paint when they carry out the anti-corrosion of gutter. After using for a period of time, the gutter is seriously corroded.
3)Although polyurethane sealant and 138900 stitching nails are used in the overlapping position, it is difficult to meet the design theoretical standard when installing, which leads to rain leakage.
4)There is no slope across the gutter, and a slope of at least 0.5% should be left during fabrication.
5)The construction of key nodes is careless.The internal corner of the root such as parapet is not made into arc or the arc is too small as required, the end closing sealing of coiled material is not tight, the upper mouth white iron sheet is deformed, and the fixed points are rare. In addition, the sealing material is not well sealed, the root of the pipe extending out of the roof is not blocked tightly, the leveling layer around the pipe is not higher than the nearby leveling layer, and the flashing height of the waterproof layer is not enough.During the construction of thermal insulation layer, the exhaust groove is blocked and the exhaust hole is set unreasonably, which causes the insulation layer to soak for a long time.The rigid roof produces cracks, and the waterproof sealing paste at the split joint is not firmly bonded with the side wall of the joint and water seepage occurs.
3.3 Tectonic factors
1)In the process of using the house, the load is increased randomly, which leads to the deformation of the roof panel.In particular, the random increase of load on the roof purlin leads to the deformation of the purlin, which leads to the water in the roof area.
2)The waterproof glue and sealant are aging and lack of necessary maintenance in the use project.
3)The plug is effective for water leakage caused by wind, which should not be ignored. It is necessary to ensure that the plug of color steel plate and roof ridge cover plate is installed in place, silicone sealant shall be applied at the lower part of the plug between lighting plate and roof ridge cover plate, and steel plug shall be set at the wave crest end of color steel plate at roof fan.
4)When lapping, the gap is easy to be affected by temperature, so enough lap length should be reserved.
5)Water should be sparse and not blocked. When installing, sealant should be applied inside the steel plate.
6)It is necessary to pay enough attention to the adverse effects of thermal expansion and cold contraction of steel structure roof enclosure system, and take reasonable structural measures.
3.4 Material factor
1)Plastic pipe used for rainwater pipe has poor strength, and steel structure engineering is easy to be damaged from installation to operation.
2)Because the steel plate gutter is relatively thin, the weld is easy to have problems.
3)If the roof slope is not selected properly, the wave crest is small and the lateral overlap is too few, which is not conducive to drainage.
4)The color board of the enclosure is too thin. After a period of use, the outer plate is corroded or deformed due to the influence of temperature, and the gap between the plates increases.
5)The quality of zinc coating on the base plate of profiled sheet is not good and the coating is too thin, which leads to the short service life of profiled sheet and easy to be corroded and damaged.
6)The quality of self tapping screw rubber pad is poor and easy to crack, and the glass sealant is easy to aging.
7)The gusset plate is obviously deformed, and the height and spacing of two adjacent plates are different, so the fastener of gusset plate should be waterproof.
4Anti leakage measures
(1) Designers should design in strict accordance with the specifications, and should not reduce the design index arbitrarily because of cost saving. Designers should go to the construction site more and design according to the actual situation.
(2) Designers should make detailed and reasonable node details according to the actual situation, instead of blindly using the nodes in the atlas for convenience only.Designers in the design of roof purlins, should be conservative, not blindly in order to save steel, and reduce the height of purlin, purlin height higher, is conducive to leakage.
(3) According to the statistics of market survey, 760 type on-site composite board, 475 type color steel plate and 675 type color steel plate bite 360 ° at least 180 ° and there is almost no water leakage phenomenon. Although the installation of these plate types is troublesome, the use effect is good.
(4) For the selection of roof waterproof materials, manufacturers with reliable quality should be selected. Due to the material characteristics of metal roof panel, waterproof materials suitable for metal sheet roof should be selected; for example, butyl rubber waterproof sealing adhesive tape with high bonding strength, good tracking performance and excellent weather resistance should be used as the supporting waterproof material for metal sheet roof.
(5) During the installation of the project, the on-site management should be strengthened and the quality of the installation team should be improved. It is better for the steel structure manufacturer to have its own construction team, technical backbone and management backbone to curb the power of the contractor.
5Cause analysis and solution of water leakage in various parts
The roof slope of light steel structure is generally small, often below 6%. In areas with heavy rainfall in central and southern China, the roof leakage of this structure is relatively common, including large-area water leakage, light window and roof ridge joint parts. The causes of water leakage are mostly caused by self tapping screw, color steel plate lap joint, roof ridge tile, self centering rivet and people on the roofLight window and other decorative parts of the rainproof glue fall off and other aspects.
5.1Water leakage at roof screws and fasteners
This phenomenon is more common, mainly occurs in double-layer color steel plate and single-layer color steel plate roof.In the process of construction, the force of self tapping screw is too heavy and too light, and the tapping screw deviates and skews, which may cause deformation, fall off or form concave surface of rubber gasket of self tapping screw, resulting in water leakage on the roof. Through the accumulation of thermal insulation cotton, a small amount makes a lot of water leakage.In addition, the improper position of self tapping screw, missing the purlin under the color steel plate and directly forming holes are also one of the important reasons for water leakage.This kind of water leakage may not be obvious in the single-layer color steel plate roof structure without thermal insulation system, which is mainly due to the direct dispersion of rainwater through the contact part of steel plate and purlin, and may not drip rapidly.
5.2Water leakage at lap joint of color steel plate
The horizontal lap joint and vertical lap joint, and the lap joint of color steel plate have water leakage. If the tile wave of color steel plate is too low or the rainfall is too large, it is easy to form a large area of water leakage, and it is not easy to find the water leakage point, once formed, it is difficult to maintain.It is often seen in curved roofs.The main reason is that the lap joint between the two plates is not tight, the self tapping screw is not fully filled, forming a gap and so on.
5.3The roof ridge is leaking
In the light steel structure roof construction, water leakage caused by roof ridge tile is also a common phenomenon.In the rainy season, especially when there is a large amount of rain water, the splash of rain water passes through the gap between the two color steel plates at the lower part of the ridge tile, forming a large area of leakage.The main reasons for water leakage in this part are as follows: the crest at the ridge is too high, and the roof ridge cover can not be waterproof; the longitudinal lap does not put cement or silica gel, forming a gap and water leakage; the ridge cover plate is connected by rivets, and the strength of thermal expansion and cold contraction is not enough and the rivets are broken, resulting in water leakage; there is no plug between the roof ridge cover plate and the roof panel, or the plug falls off due to nonstandard placement.The solutions are as follows: the roof ridge cover should be wider, and the slope should be larger; cement or silica gel should be laid at the lap joint; the suture nails should be replaced; the plug should be matched with the plate type, and the cement or silica gel should be put up and down when the plug is laid.In order to prevent the ridge tile from leaking, it is advisable to increase the flanging length of the ridge tile, cut the edge of the ridge tile and apply glue at the joint.
5.4 Roof gas tower
The main reasons for water leakage are: no foam plug is placed at the junction of the air tower and the roof, and no glue or silica gel is laid on the side of the floor. The roof outside is not attached to the junction of the air tower, and the water leakage treatment is not done in the opening section of the air tower structure.The solution is: foam plugs should be laid before installation and installation. The longitudinal lap must be fixed with glue or plug. The building panel must be installed before the installation of the gas tower; the construction of the building is required to conduct waterproof treatment on the opening part after the completion of the building, and the quality and waterproof performance of the building are checked.
5.5 Lighting board position
Waterproof of lighting board is an important part to maintain the waterproof of the system. The main hidden danger of roof water leakage is the clay laying and waterproof screw in the installation of lighting board. The type of lighting plate does not match with that of roof panel, and the wave crest on both sides of the lighting plate is higher than the roof panel. After installation, the sealing is too tight or the air pressure difference between the inside and outside of the lighting panel causes capillary water to enter into the roof from the gaps on both sides of the lighting board to leak into the roof; the lighting board is not consistent with the roof plate typeThe results show that the longitudinal lap length is not enough, and the mastic is aged and lost viscosity; the longitudinal mortar falls off; the lighting plate and color steel plate are rigid lap joint, and the gap in the middle is not sealed.Roof lighting board to prevent water leakage should pay attention to the following aspects: first, the waterproof screw is applied on the top of the wave crest; second, the edge closing plate at the lighting board should be sealed firmly with the lighting plate, and the mortar on both sides of the longitudinal direction should be widened, and the upper part of the wave crest should be laid to prevent water capillary and water seepage; the third is to control the center distance of wave peaks on both sides, which should be consistent with the wave crest center distance of the lighting plate, and should not be due to installation problems or size widthThe wave crest height or width of the daylighting board is removed due to different degrees, resulting in quality hazards; fourth, the longitudinal lap joint is generally not less than 300 mm, and the lap joint is firmly sealed with silica gel, and the lap joint place should be sealed with flexible tape.
5.6 Roof openings
When opening holes in color steel sheet roof, we should not only consider the appearance but also solve the problem of roof waterproof, which should be determined according to the opening form and the type of color steel roof panel.The main reasons for water leakage in this part are as follows: the fan hole is not waterproof treated according to the design node, and the steel plug is not laid with waterproof mortar and silica gel; the reserved area around the fan opening is small, the rainwater flow is not smooth, and it is easy to accumulate water; the surrounding edge of the hole is overlapped without waterproof treatment; there is low concave water accumulation due to no structural parts around the hole; there is water blocking phenomenon in the waterproof constructionElephant, forming water.The solutions are as follows: the construction must be carried out according to the design drawings and the construction process should be strictly laid; the reserved area around the fan must meet the drainage requirements; the waterproof treatment must be carried out immediately after the opening of the wall and roof; the purlin or angle steel structure should be added as much as possible to reduce the deformation of the enclosure; the waterproof installation must be tight and smooth to make the water flow smoothly.
5.7 Cornice part
The main reason for water leakage is that the outer panel is not installed with foam plugging, and the outer panel is not pulled down. The length of the outer wall is insufficient, and water leakage is not added to the cornice.The solution is: foam plug should be placed at the same time when the roof plate is installed, and the roof plate will be reduced by 30 degrees. The cornice should be set up according to the design requirements.
5.8 Part of gutter
Lap joint and closure joint are two key parts of water leakage. Compared with reinforced concrete roof, the depth of gutter of steel structure roof is smaller, and there is no continuous waterproof structure between gutter and roof. It is difficult to ensure no water leakage when gutter is accumulated.The main reasons for water leakage in this part are as follows: there is a gap in the welding joint of the inner gutter to form water seepage; the diameter of the gutter and rainwater pipe is too small to match the slope length of the workshop; there is no head plate at the end of the gutter; the length of the roof outer plate extending into the gutter is insufficient, and the water will flow back into the plant.The solutions are as follows: properly increase the depth of gutter so that rainwater does not exceed the lap joint; waterproof test shall be conducted after welding of inner gutter joint, and secondary welding shall be carried out if water leakage is found; design pipe diameter of gutter and rainwater pipe shall be determined by calculating roof drainage; end plate of gutter shall be installed; roof panel shall be constructed according to design length.
5.9 Awning position
The main reasons for water leakage in this part are: improper treatment of 151 part between awning and accessory room; no plug between awning and external wall or not extending into external wall panel according to design requirements.The solution is as follows: the connection 151 between the awning and the attached room must adopt the edge closing lap and waterproof treatment; under normal circumstances, the 151 flashing edge closing on the awning should enter the outer wall panel. In order to facilitate the installation and construction, the flashing edge closing can also be directly against the outer wall panel, but the plug must be placed and the gap must be sealed with silica gel.
5.10 Interface between workshop and auxiliary room
The main reason of water leakage in this part is that the construction is not reasonable and the installation of interface edge closing does not meet the design requirements.The solution is as follows: the waterproof treatment of the auxiliary room higher than the workshop usually adopts more than two times of waterproofing. The first waterproof edge closing and the concrete interface groove are 20 mm ~ 40 mm, and then the waterproof sealant is laid after inserting the edge closing; when installing the edge closing of the factory building and the accessory room, only one end can be fixed, and the other end must be in a free state. The hot expansion and cold contraction of apricot will cause the edge closing to be detached and water leakage.
5.11 Connection between brick wall and light steel roof
This part is easy to form a hidden danger of water leakage. The main reason of water leakage at the joint of roof panel and cement wall is that the stress is not synchronous, which causes the cracking of silicone adhesive and bonding surface.Solution: to prevent temperature deformation, adopt twice edge closing connection treatment; when connecting with brick wall, the edge closing should be at a certain angle and completely sealed; sealing sealant should be pre applied during edge closing.
5.12 Aluminum alloy window
The connection of aluminum alloy window with color steel wall and brick wall is one of the water-proof problems. The main reasons for water leakage in this part are as follows: there is a gap between the wall purlin and the aluminum alloy; the sealing between the lower opening of the window and the steel structure, the brick wall and the window glass and the profile is not tight; there is a large gap between the window sill and the table top or there is reverse water phenomenon; there is no silica gel in the installation of 151 flashing edge pieces on the window.The solutions are as follows: ensure the flatness of structural purlin and reduce the gap between purlin and aluminum alloy; all gaps at the lower opening of window shall be completely sealed and silicone glue shall be laid; aluminum alloy and single slot, single slot and glass shall be completely sealed; brick wall shall be pasted with surface tiles to ensure mortar plumpness; before window sill painting, urge civil engineering unit to slope windowsill to facilitate drainage; 151 the flashing and edge closing parts shall be pre applied with sealant, and shall not be overlapped at the steel column.
6Conclusion
Leakage of steel structure maintenance system is not an individual phenomenon, and there are many factors causing water leakage. In order to fundamentally solve the problem, it is necessary to take the design seriously and determine a reasonable design scheme, and do a good job in the details of 1 head (end of waterproof layer), 2 joints (deformation joint, grid joint), 3 (water outlet, outlet, cornice) and 4 (daughter wall root, equipment root, pipe root, chimney root)In terms of construction technology, it is necessary to formulate a special scheme for waterproof construction of maintenance system, and various professions should coordinate with each other.Only when the design is perfect, the installation is in place, the structure is reasonable, the use is proper, and the service is followed up, can we ensure that the steel structure maintenance system is watertight.In a word, no matter what kind of construction method is adopted, water leakage can be avoided.
Product detail pictures:






Related Product Guide:
The most affordable apartment rentals in Southwest Coconut Grove, Miami | Prefabricated Steel Structure
Winning Designs for Abu Dhabi Flamingo Observation Tower | China Steel Structure Warehouse
We know that we only thrive if we could guarantee our combined price tag competiveness and quality advantageous at the same time for 2017 Good Quality Prefab Steel Workshop - OEM Manufacturer China Light Steel Structure Warehouse/Workshop/Building with Design Drawing – Hongji Shunda , The product will supply to all over the world, such as: azerbaijan , Uruguay , Singapore , Further, we are supported by highly experienced and knowledgeable professionals, who have immense expertise in their respective domain. These professionals work in close coordination with each other to offer our clients an effective range of products.
The factory has advanced equipment, experienced staffs and good management level, so product quality had assurance, this cooperation is very relaxed and happy!

