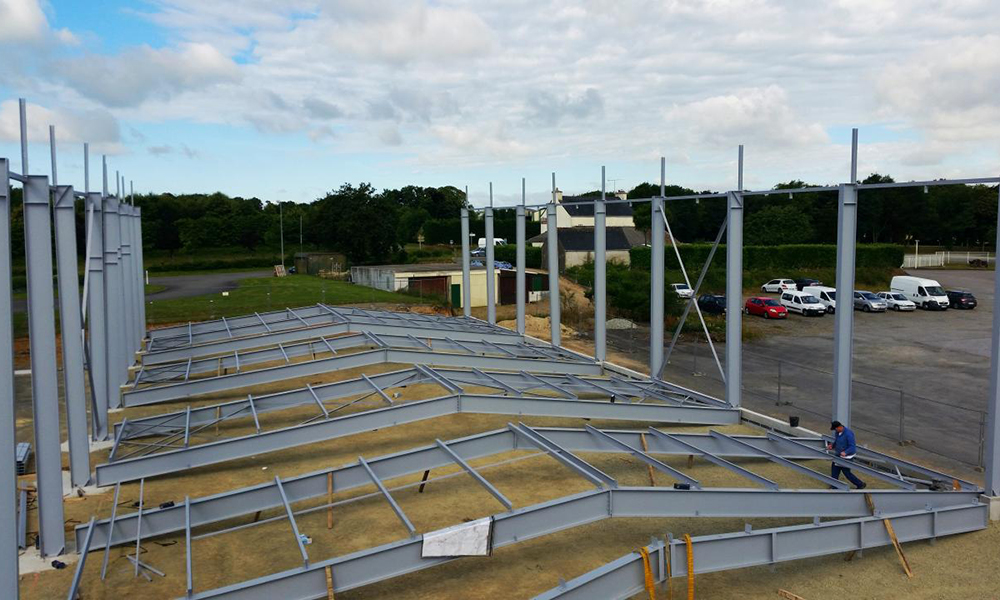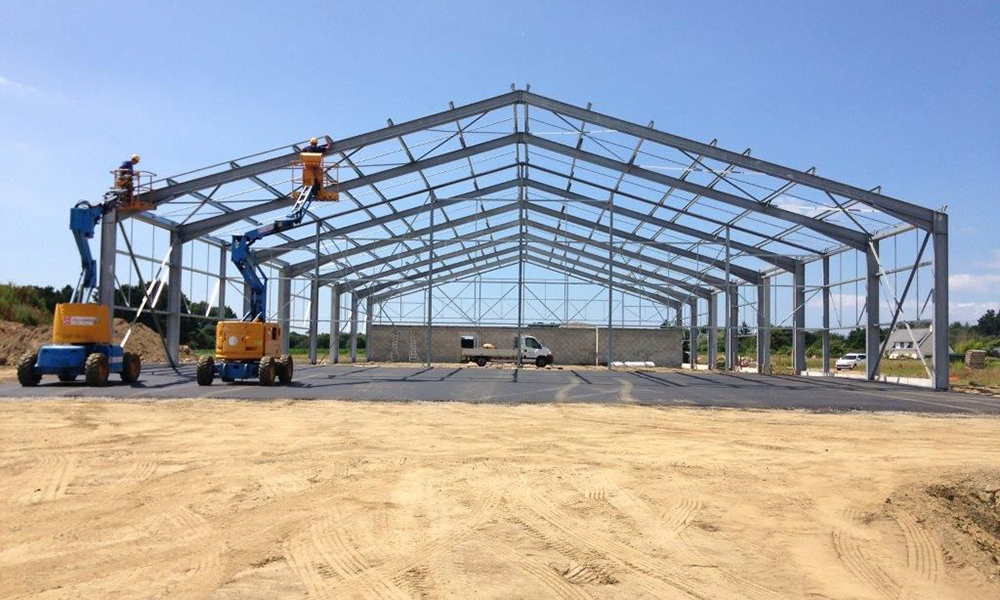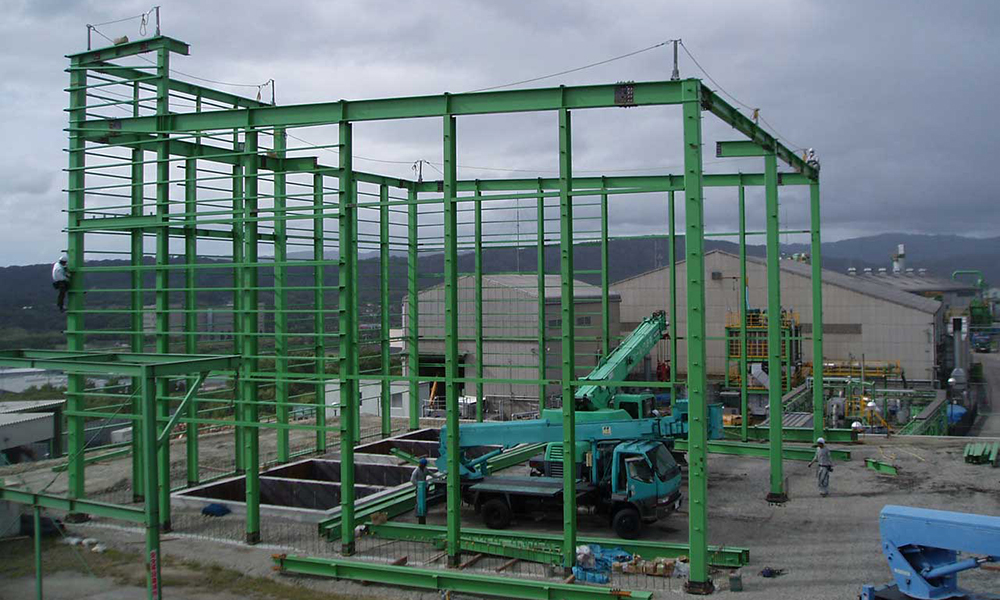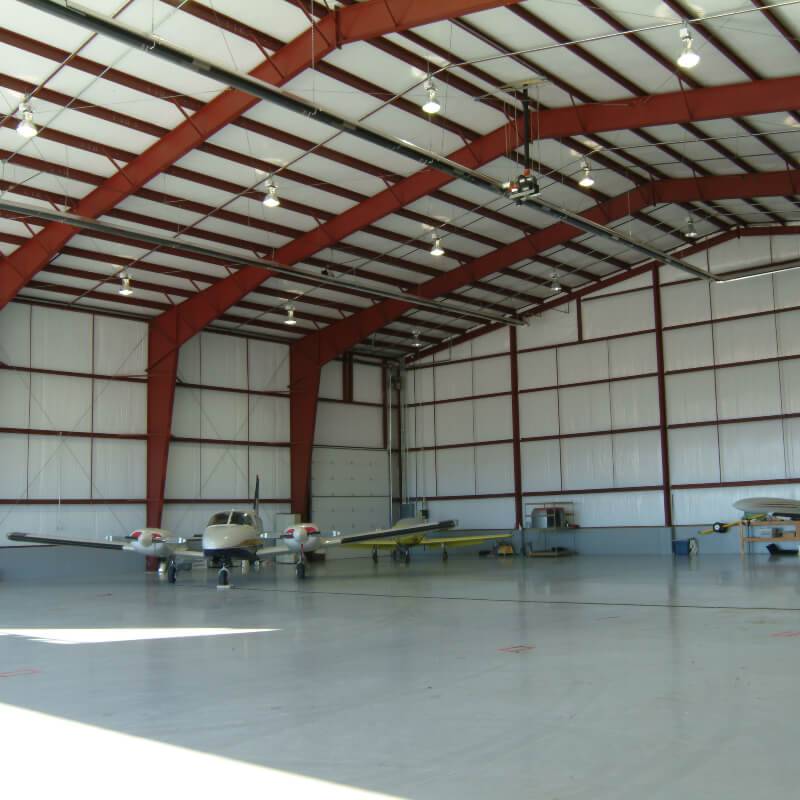2017 Latest DesignSteel Warehouse Building - Factory directly Low cost industrial Customized Space frame steel structure for Warehouse/Workshop/Hangar – Hongji Shunda
2017 Latest DesignSteel Warehouse Building - Factory directly Low cost industrial Customized Space frame steel structure for Warehouse/Workshop/Hangar – Hongji Shunda Detail:
We support our consumers with ideal good quality merchandise and large level provider. Becoming the specialist manufacturer in this sector, we have attained wealthy practical encounter in producing and managing for Factory directly Low cost industrial Customized Space frame steel structure for Warehouse/Workshop/Hangar, If you’re fascinated in any of our objects, remember to really don’t wait to make contact with us and go ahead and take first step to construct up a prosperous small business connection.
We support our consumers with ideal good quality merchandise and large level provider. Becoming the specialist manufacturer in this sector, we have attained wealthy practical encounter in producing and managing for , We have a excellent team supplying professional service, prompt reply, timely delivery, excellent quality and best price to our customers. Satisfaction and good credit to every customer is our priority. We are sincerely looking forward to cooperate with customers all over the world. We believe we can satisfy with you. We also warmly welcome customers to visit our company and purchase our products.
PRODUCTION INTRODUCTION
EPS/PU/XPS sandwich panel Easy Assemble Steel Structure Fabrication Workshop For Sale: It is easy assembly, quick installation,long life,recycle using factors, the steel structure buildings is replacing the traditional concrete buildings or brick buildings.
MORE PICS Show
COMPONENTS OF STEEL STRUCTURE

APPLICATION OF STEEL STRUCTURE

Multi-storey Free design Prefab Workshop For Sale has the advantage of lightweight and easy assembly. so it is mainly used as big warehouse, workshop, sports hall, steel hangar house, Office building.etc
Design Requirements
Basic Design Requirements: design Load: (very important)
1.Snow load: 2. Wind load: 3. Seismic magnitude: 4. Middle Column allowed or not: 5. Project location: 6. Length (side wall, m): 7. Width (end wall, m): 8. Wall Height (eave, m): 9. Mezzanine or not?
And usage: Building Purpose: we will recommend the best design for the purpose of the building
A. Warehouse/Storage B. Factory C. Agriculture Barn D. Retail Store E. Repair/Mechanic Shop F. Office Space G. Medical Warehouse H. Animal Farm (please confirm what kind of animal)
ADVANTAGE OF STEEL STRUCTURE
1. Environmental friendly 2. Low cost and maintenance
3. Long using time up to 50 years 4. Stable and earthquake resistance up to 9 grade
5. Fast construction, time saving and labor saving 6. Good appearance
7. Easy assembly and disassembly several times without damage
Product detail pictures:






Related Product Guide:
Buildings Can Be Designed to Withstand Earthquakes. Why Doesn’t the U.S. Build More of Them? | Prefab Workshop
Building On A Brownfield, An Almost Impossible Location | Affordable Steel Buildings
No matter new customer or outdated client, We believe in extensive phrase and trusted relationship for 2017 Latest DesignSteel Warehouse Building - Factory directly Low cost industrial Customized Space frame steel structure for Warehouse/Workshop/Hangar – Hongji Shunda , The product will supply to all over the world, such as: Ukraine , French , Lahore , With a wide range, good quality, reasonable prices and stylish designs, our products are extensively used in beauty and other industries. Our products are widely recognized and trusted by users and can meet continuously changing economic and social needs.
Timely delivery, strict implementation of the contract provisions of the goods, encountered special circumstances, but also actively cooperate, a trustworthy company!









