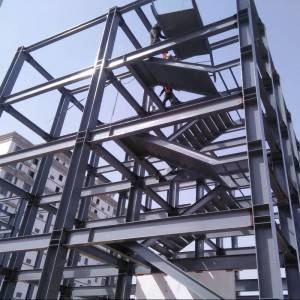Best quality Prefab Insulated Steel Frame Structure Warehouse Pre Engineering Building
Quality comes first; service is foremost; business is cooperation” is our business philosophy which is constantly observed and pursued by our company for Best quality Prefab Insulated Steel Frame Structure Warehouse Pre Engineering Building, We’re seeking forward to receiving your enquiries quickly.
Quality comes first; service is foremost; business is cooperation” is our business philosophy which is constantly observed and pursued by our company for China Prefab House and Steel Construction, Although continuous opportunity, we have now now developed serious a friendly relationship with many oversea merchants, such as ones through Virginia. We securely assume that the merchandise regarding t shirt printer machine is often good through a great number of having its good quality and also cost.
|
ARTS |
ITEM |
CONTENT |
|
Main steel frame
|
Steel column |
H shape, Box, Steel pipe, Hot rolled sheet, |
|
Steel beam |
H shape, Hot rolled sheet |
|
|
Supporting System
|
Purlin |
C&Z purlin |
|
Knee brace |
Angle Steel |
|
|
Tie Rod |
Round bar |
|
|
Tie Bar |
Circular Steel Pipe |
|
|
Vertical&Horizontal Bracing |
Angle Steel,Round Bar or Steel Pipe |
|
|
Accessories
|
Roof&Wall Panel |
EPS/Glass Fiber/Rock wool/PU Sandwich Panel or Steel Sheet |
|
Doors |
Sliding or Rolling door |
|
|
Windows |
Aluminum Alloy/PVC/Sandwich Panel |
|
|
Gutter |
Galvanized Steel plate, Stainless steel,PVC |
|
|
Edge Cap |
Color steel sheet |
|
|
Rain spout |
PVC |
|
|
Ventilator |
Stainless steel |
|
|
Bolts |
Ordinary, High strength |
|
|
Crane |
Crane in 5 tons to 20 tons |
Characteristics
(1). Free to design architectural drawings for you.
(2). Features: Fast and flexible to assemble, safe, thermal and noise insulation, water proof and fire prevention.
(3). Cost-effective: Fast and easy installation greatly shorten the construction time which reduce the costs.
(4). Durability: The whole structure is easy in maintenance, which can be used for more than 50 years.
(5). Perfect design: Perfect design completely avoids leaks and water seepage. Meanwhile, it’s also in line with the national level of fire prevention.
(6). Carrying capacity: can resists the impact of strong wind and seismic performance and bears heavy snow loads.
Design Requirements
Basic Design Requirements: design Load: (very important)
1.Snow load: 2. Wind load: 3. Seismic magnitude: 4. Middle Column allowed or not: 5. Project location: 6. Length (side wall, m):
7. Width (end wall, m): 8. Wall Height (eave, m): 9. Mezzanine or not?
And usage: Building Purpose: we will recommend the best design for the purpose of the building















