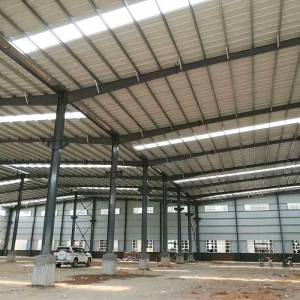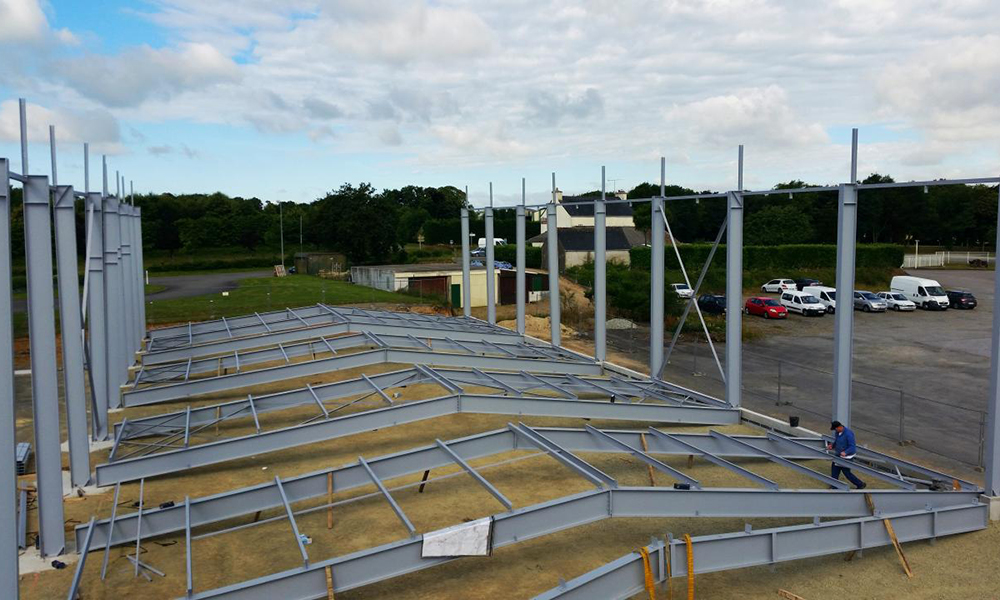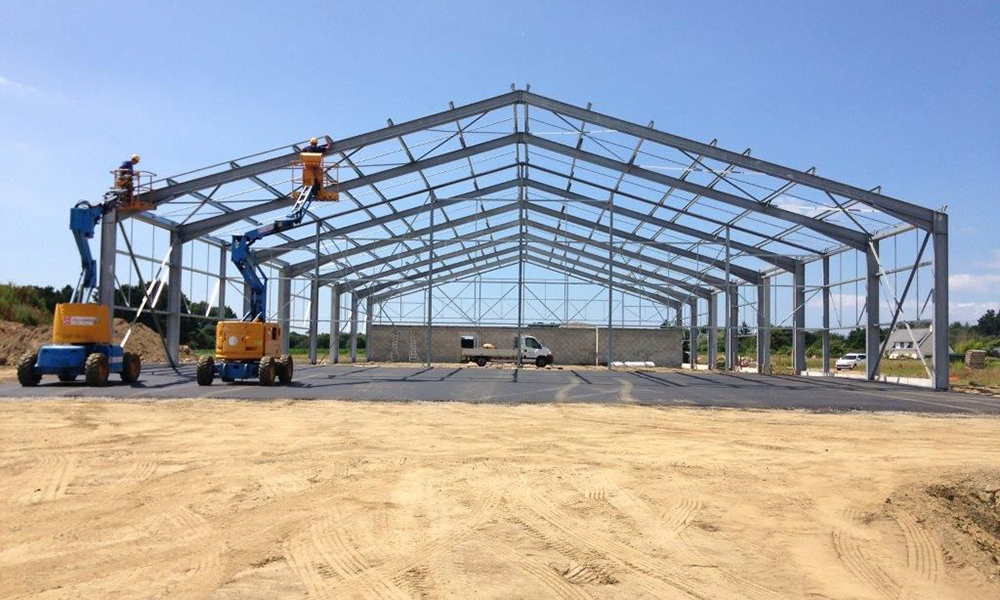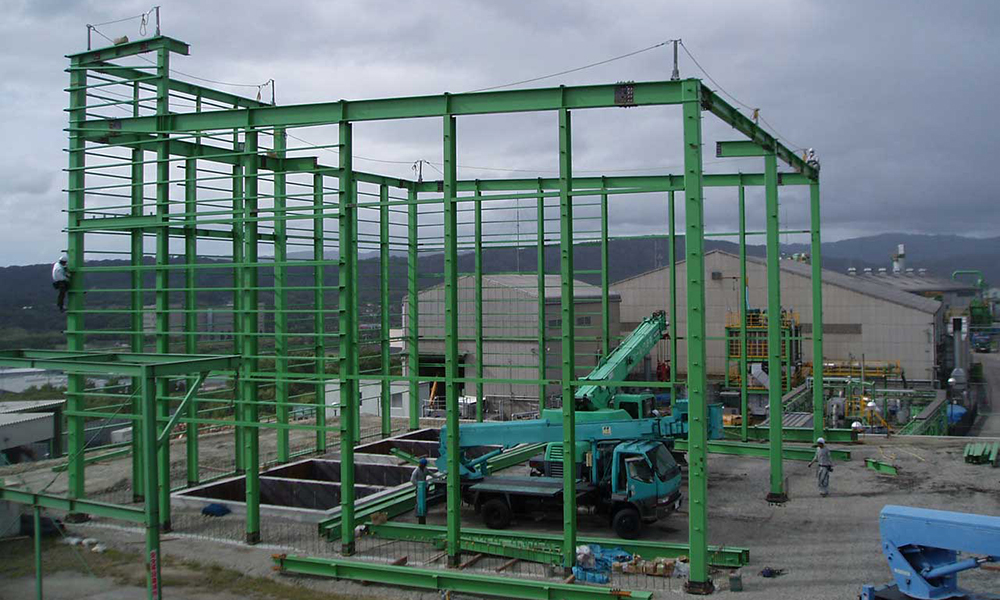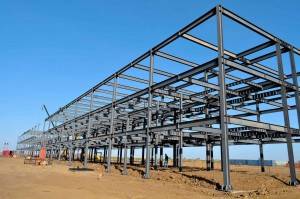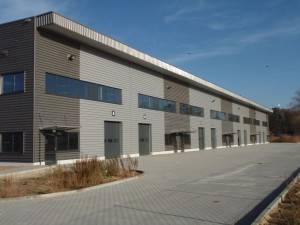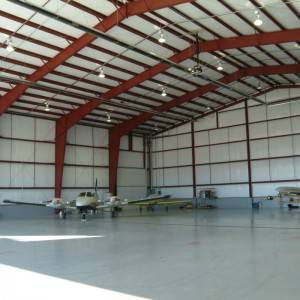China OEM China Large Span Prefab Colour Cladding Ready Made Industrial Steel Structure Factory Workshop Building Plan
With advanced technologies and facilities, strict high quality regulate, reasonable price tag, excellent support and close co-operation with shoppers, we have been devoted to furnishing the best benefit for our buyers for China OEM China Large Span Prefab Colour Cladding Ready Made Industrial Steel Structure Factory Workshop Building Plan, We’ve professional goods knowledge and rich experience on manufacturing. We often imagine your achievements is our company!
With advanced technologies and facilities, strict high quality regulate, reasonable price tag, excellent support and close co-operation with shoppers, we have been devoted to furnishing the best benefit for our buyers for China Warehouse Prefab, Prefabricated Modular Warehouse, When It produced, it making use of the world’s major method for reliable operation, a low failure price, it appropriate for Jeddah shoppers choice. Our enterprise. s situated inside the national civilized cities, the website traffic is very hassle-free, unique geographical and financial circumstances. We pursue a “people-oriented, meticulous manufacturing, brainstorm, make brilliant” company philosophy. Strict good quality management, fantastic service, affordable cost in Jeddah is our stand around the premise of competitors. If needed, welcome to make contact with us by our web page or phone consultation, we’ll be delighted to serve you.
PRODUCTION INTRODUCTION
Large Span Custom Low Cost Modular Industrial Design Workshop is a new type of steel structure buildings. It is easy assembly, quick installation,long life,recycle using factors, the steel structure buildings is replacing the traditional concrete buildings or brick buildings.
MORE PICS Show
COMPONENTS OF STEEL STRUCTURE

APPLICATION OF STEEL STRUCTURE

Large Span Custom Low Cost Modular Industrial Design Workshop has the advantage of lightweight and easy assembly. so it is mainly used as big warehouse, workshop, sports hall, steel hangar house, Office building.etc
Design Requirements
Basic Design Requirements: design Load: (very important)
1.Snow load: 2. Wind load: 3. Seismic magnitude: 4. Middle Column allowed or not: 5. Project location: 6. Length (side wall, m): 7. Width (end wall, m): 8. Wall Height (eave, m): 9. Mezzanine or not?
And usage: Building Purpose: we will recommend the best design for the purpose of the building
A. Warehouse/Storage B. Factory C. Agriculture Barn D. Retail Store E. Repair/Mechanic Shop F. Office Space G. Medical Warehouse H. Animal Farm (please confirm what kind of animal)
ADVANTAGE OF STEEL STRUCTURE
1. Environmental friendly 2. Low cost and maintenance
3. Long using time up to 50 years 4. Stable and earthquake resistance up to 9 grade
5. Fast construction, time saving and labor saving 6. Good appearance
7. Easy assembly and disassembly several times without damage


