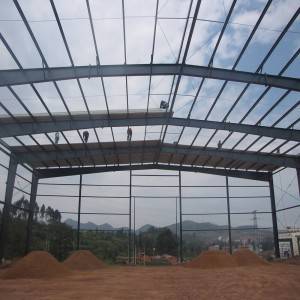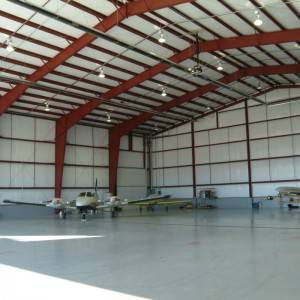China Wholesale , Portable Steel Workshop/prefab Warehouse With Steel Structure
We’ve been experienced manufacturer. Wining the majority on the crucial certifications of its market for China Wholesale , Portable Steel Workshop/prefab Warehouse With Steel Structure, Now now we have recognized steady and long organization relationships with customers from North America, Western Europe, Africa, South America, extra than 60 countries and regions.
We’ve been experienced manufacturer. Wining the majority on the crucial certifications of its market for Steel Structure Building Astm, Steel Structure House Iso, Steel Structure Warehouse Aws, We hope we can establish long-term cooperation with all of the customers. And hope we can improve competitiveness and achieve the win-win situation together with the customers. We sincerely welcome the customers from all over the world to contact us for anything you need!
|
ARTS |
ITEM |
CONTENT |
|
Main steel frame
|
Steel column |
H shape, Box, Steel pipe, Hot rolled sheet, |
|
Steel beam |
H shape, Hot rolled sheet |
|
|
Supporting System
|
Purlin |
C&Z purlin |
|
Knee brace |
Angle Steel |
|
|
Tie Rod |
Round bar |
|
|
Tie Bar |
Circular Steel Pipe |
|
|
Vertical&Horizontal Bracing |
Angle Steel,Round Bar or Steel Pipe |
|
|
Accessories
|
Roof&Wall Panel |
EPS/Glass Fiber/Rock wool/PU Sandwich Panel or Steel Sheet For Large Span Custom Low Cost Modular Workshop |
|
Doors |
Sliding or Rolling door |
|
|
Windows |
Aluminum Alloy/PVC/Sandwich Panel |
|
|
Gutter |
Galvanized Steel plate, Stainless steel,PVC |
|
|
Edge Cap |
Color steel sheet |
|
|
Rain spout |
PVC |
|
|
Ventilator |
Stainless steel |
|
|
Bolts |
Ordinary, High strength |
|
|
Crane |
Crane in 5 tons to 20 tons |
Characteristics
(1). Large Span Custom Low Cost Modular Workshop Free to design architectural drawings for you.
(2). Features: Fast and flexible to assemble, safe, thermal and noise insulation, water proof and fire prevention.
(3). Cost-effective: Fast and easy installation greatly shorten the construction time which reduce the costs.
(4). Durability: The whole structure is easy in maintenance, which can be used for more than 50 years.
(5). Perfect design: Perfect design completely avoids leaks and water seepage. Meanwhile, it’s also in line with the national level of fire prevention.
(6). Carrying capacity: can resists the impact of strong wind and seismic performance and bears heavy snow loads.
Design Requirements
Large Span Custom Low Cost Modular Workshop.Design Requirements: design Load: (very important)
1.Snow load: 2. Wind load: 3. Seismic magnitude: 4. Middle Column allowed or not: 5. Project location: 6. Length (side wall, m): 7. Width (end wall, m): 8. Wall Height (eave, m): 9. Mezzanine or not?
And usage: Building Purpose: we will recommend the best design for the purpose of the building
A. Warehouse/Storage B. Factory C. Agriculture Barn D. Retail Store E. Repair/Mechanic Shop F. Office Space G. Medical Warehouse H. Animal Farm (please confirm what kind of animal)














