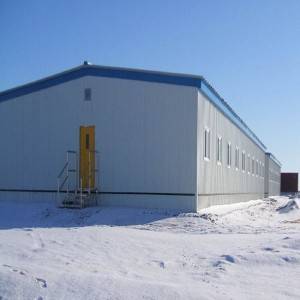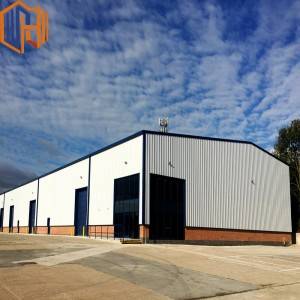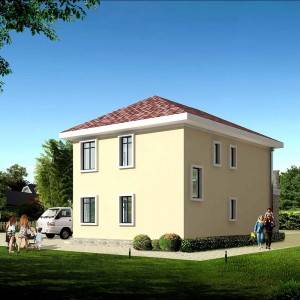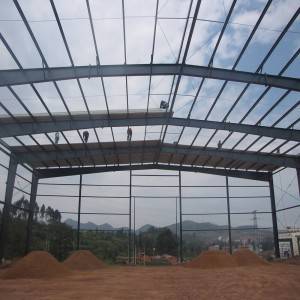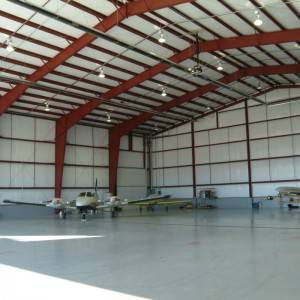Custom Design Prefabricated Light Steel Warehouse
1) Main Steel: Q345, Q235,etc.
2) Column & Beam: Welded or Hot rolled H-section
3) Connection method of steel structure: welding connection or bolt connection
4) Wall & Roof: Class wool fiber,EPS, Rock wool fiber, PU sandwich, corrugated steel sheet
5) Door: Rolled up door or Sliding door
6) Window: Plastic steel or Aluminum alloy window
7) Surface: Hot dip galvanized or painted
8) Crane: 5MT, 10MT, 15MT and more for Custom Design Prefabricated Light Steel Warehouse.
Drawings & Quotation:
1)Custom Design Prefabricated Light Steel Warehouse for Customized design is welcomed.
2) In order to give you an exactly quotation and drawings, please let us know length, width, eave height and local weather. We will quote for you promptly.
Characteristics
1. Wide span: single span or multiple spans, the max span is 36m without middle column
2. Low cost and maintenance: unit price range from USD30/m2 to USD65/m2 according to customers request
3.Fast construction and easy installation: time saving and labor saving
4.Long using lifespan: up to 50 years
5. Nice appearance
6. Others: environmental protection, stable structure, High quake-proof, water proof and fire proof, and energy conserving。
Design Requirements
Custom Design Prefabricated Light Steel Warehouse Basic Design Requirements: design Load: (very important)
1.Snow load: 2. Wind load: 3. Seismic magnitude: 4. Middle Column allowed or not: 5. Project location: 6. Length (side wall, m): 7. Width (end wall, m): 8. Wall Height (eave, m): 9. Mezzanine or not?
And usage: Building Purpose: we will recommend the best design for the purpose of the building
A. Warehouse/Storage B. Factory C. Agriculture Barn D. Retail Store E. Repair/Mechanic Shop F. Office Space G. Medical Warehouse H. Animal Farm (please confirm what kind of animal)



