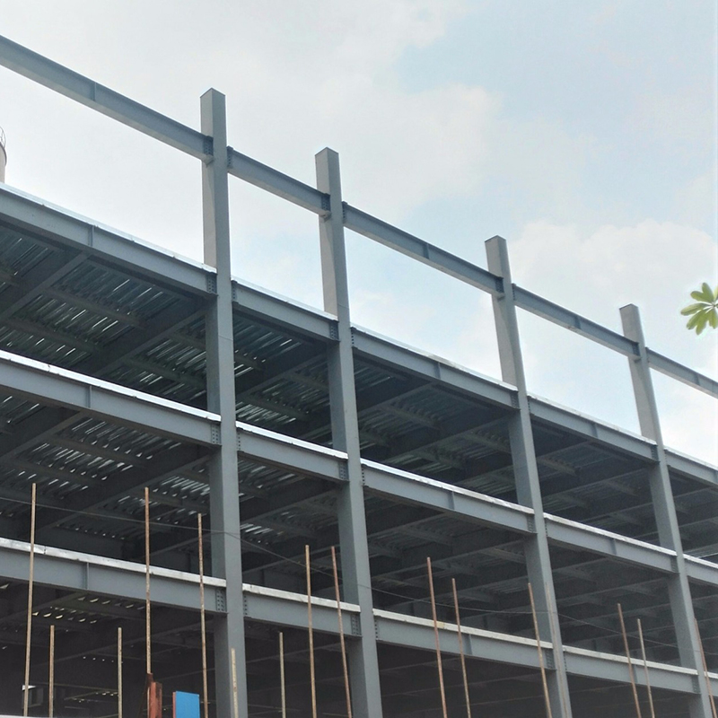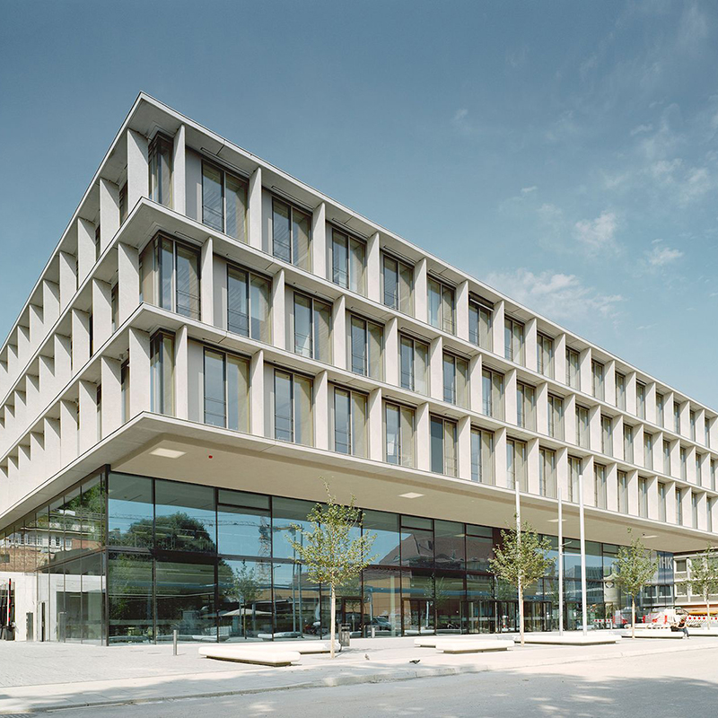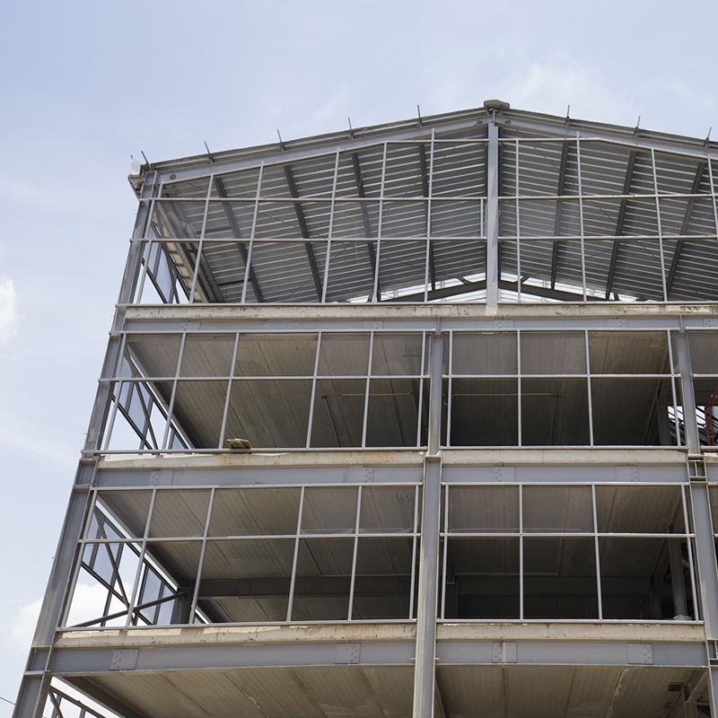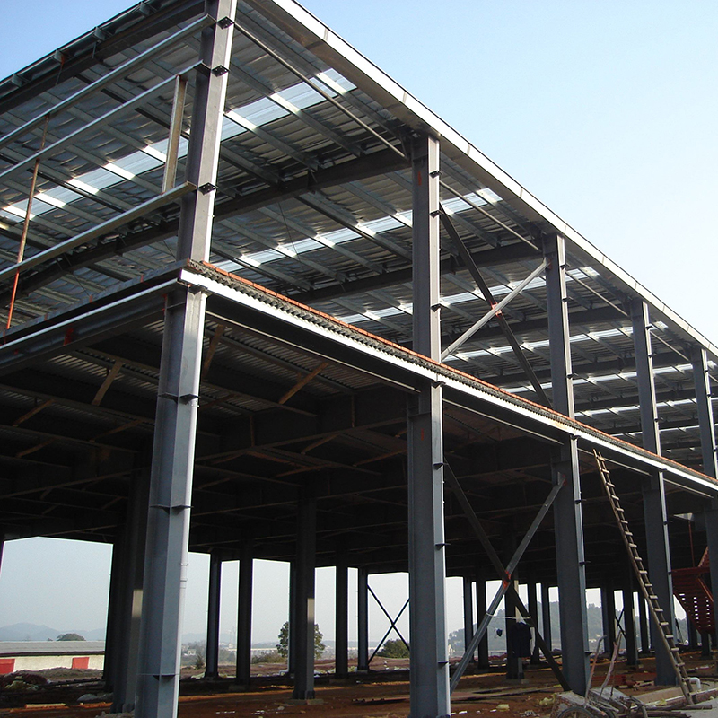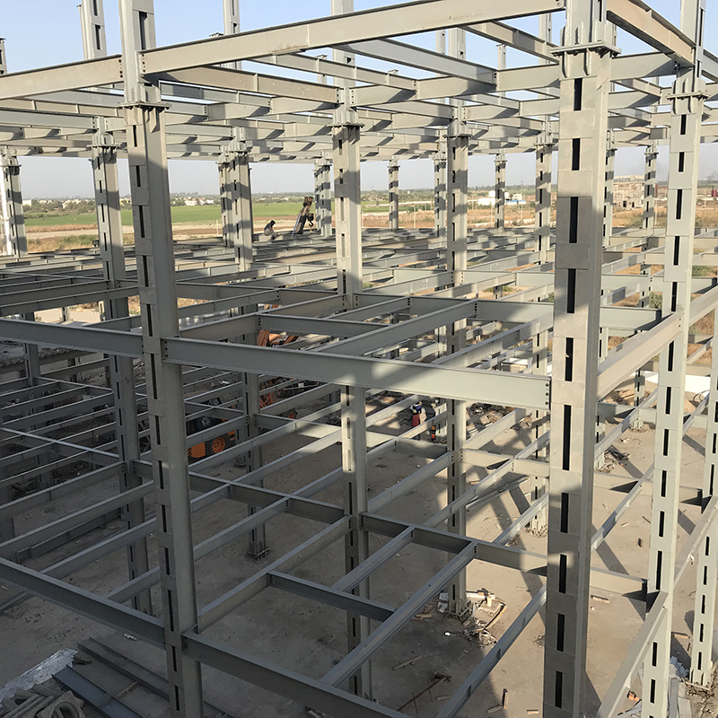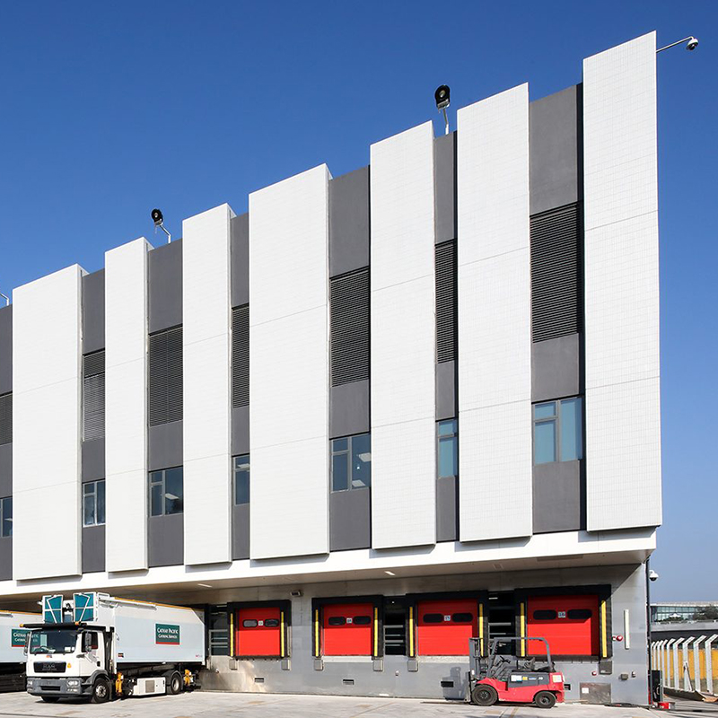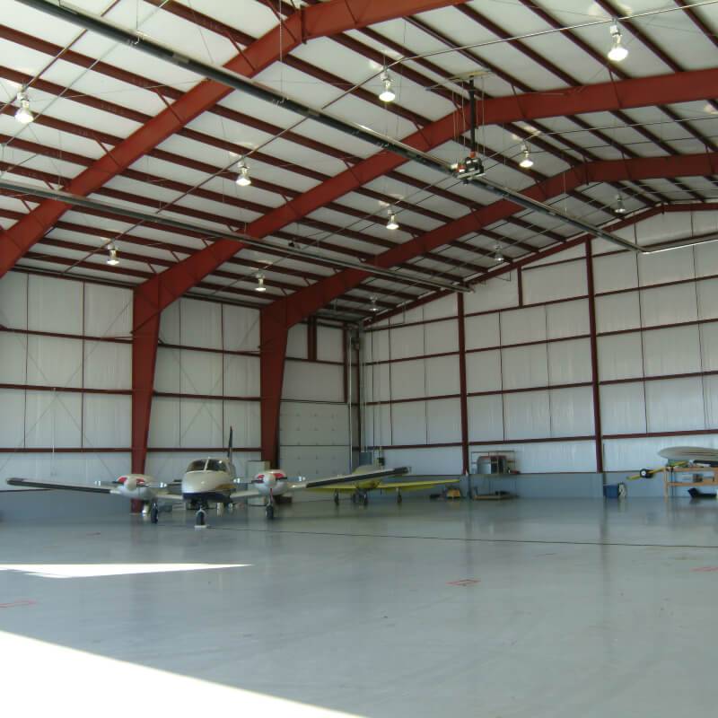High reputation Prefabricated Chicken House - Multi-storey 3D Modular Steel Metal Building – Hongji Shunda
High reputation Prefabricated Chicken House - Multi-storey 3D Modular Steel Metal Building – Hongji Shunda Detail:
product description
The steel structure should study high-strength steel to greatly improve its yield point strength; in addition, new types of steel should be rolled, such as H-shaped steel (also known as wide-flange steel) and T-shaped steel, and profiled steel plates to adapt to large-span structures and The need for super high-rise buildings.
In addition, there is a light steel structure system without heat bridge. The building itself is not energy-saving. This technology uses ingenious special connectors to solve the problem of cold and hot bridges in the building. The small truss structure allows cables and water pipes to pass through the wall. Construction Decoration is convenient.
The steel structure is a structure composed of steel materials and is one of the main types of building structures. The structure is mainly composed of steel beams, steel columns, steel truss and other members made of section steel and steel plates, etc. Welds, bolts or rivets are usually used to connect each member or component. Because of its light weight and easy construction, it is widely used in large factories, stadiums, super high-rises and other fields.
Features
1. High material strength and light weight
Steel has high strength and high modulus of elasticity. Compared with concrete and wood, the ratio of density to yield strength is relatively low, so under the same stress conditions, the steel structure has a small cross-section, light weight, easy transportation and installation, suitable for large spans, high heights, and heavy loads Structure.
2. The steel has good toughness, good plasticity, uniform material and high structural reliability
Suitable for withstanding impact and dynamic loads, with good seismic performance. The internal structure of the steel is uniform, close to an isotropic homogeneous body. The actual performance of the steel structure is more in line with the calculation theory. Therefore, the reliability of the steel structure is high.
3. High degree of mechanization in the manufacture and installation of steel structures
Steel structural members are easy to manufacture in factories and assemble on site. The mechanized manufacturing of steel structural members in the factory has high precision, high production efficiency, fast assembly on site, and short construction period. Steel structure is the most industrialized structure.
4. The steel structure has good sealing performance
Because the welded structure can be completely sealed, it can be made into a high-pressure container with good air tightness and good water tightness, a large oil sump, a pressure pipe, etc.
5. The steel structure is heat-resistant but not fire-resistant
When the temperature is below 150 ℃, the steel properties change little. Therefore, the steel structure is suitable for the hot workshop, but when the surface of the structure is radiated by heat at about 150 ℃, it should be protected by a heat insulation board. When the temperature is between 300℃ and 400℃, the strength and elastic modulus of the steel both decrease significantly. When the temperature is around 600℃, the strength of the steel tends to zero. In buildings with special fire protection requirements, the steel structure must be protected with refractory materials to improve the fire resistance level.
6. Poor corrosion resistance of steel structure
Especially in the environment of moist and corrosive media, it is easy to rust. The general steel structure should be derusted, galvanized or painted, and should be regularly maintained. For offshore platform structures in seawater, special measures such as “zinc block anode protection” are required to prevent corrosion.
7. Low carbon, energy saving, green and environmental protection, reusable
The demolition of steel structures will hardly produce construction waste, and the steel can be recycled.
Construction Site
Prefabrication of steel components
Prefabricating and assembling steel components on the steel platform according to the installation sequence and process requirements, to ensure the quality of welding production.
The distance between the splice flange joint of the steel profile and the splice joint of the web should be greater than 200 mm. The splice length of the flange plate should not be less than 2 times the width of the plate; the splice width of the web plate should not be less than 300㎜, and the length should not be less than 600㎜.
In order to facilitate the welding and ensure the welding quality, as far as possible, the stiffener plates, connecting plates, pads, and beams (beams) on the columns, beams, etc. are grouped and welded on the ground steel platform according to the construction drawing size.
In addition to the fabrication and assembly of the steel components prefabricated on the steel platform according to the construction drawings and specifications, the manufacturability of the site installation and changes in installation dimensions should also be considered.
Production
The processing of the steel structure of the equipment is similar to that of the precision steel structure. It is between the ordinary structural parts (the processing requirements are not high) and the precision mechanical processing (the processing is finer), and the welding or bolting connection method is used.
At the same time, the main types of steel structure are: the bent structure used for the factory building, the frame structure used for multi-high-rise buildings, the frame-shear wall structure, the frame-tube structure, the flat grid structure used for large spaces and the curved roof net filling Structure and so on. Different building functions and different structural forms are adopted. The steel structure design shall implement the national technical specifications, and shall be advanced in technology, economic and reasonable, safe and practical, and ensure quality. Therefore, pay attention to the following requirements when designing and manufacturing the structure:
1. First of all, according to the functional requirements of the building, adopt a corresponding reasonable structural system. To achieve advanced technology, novel structure, and achieve the perfect unity of architecture and structure.
2. The steel structure (except the container) is mainly composed of rods, so the size of the rods is modularized and standardized as much as possible, which is convenient for mechanized manufacturing, transportation, installation, and increased productivity.
3. Adopt high-efficiency steel with high economic index.
4. The nodes of the steel structure are crucial. It is necessary to adopt appropriate connection methods to make the node design consistent with the simplified model of structural calculation. In the past, the vast majority of structural damage occurred at the nodes, so the nodes should be carefully designed and constructed. The use of advanced and reliable connection methods.
Steel structure advantage
Compared with other constructions, the steel structure has advantages in use, design, construction and comprehensive economy. The cost is low and it can be moved at any time.
1. Steel structure houses can better meet the requirements of flexible separation of large spaces in buildings than traditional buildings, and can increase the area utilization rate by reducing the cross-sectional area of columns and using lightweight wall panels. The effective indoor area is increased by about 6 %.
Second, the energy saving effect is good, the wall adopts light energy-saving standardized C-shaped steel, square steel, sandwich panel, good thermal insulation performance and good earthquake resistance. 50% energy saving,
3. The steel structure system used in residential buildings can give full play to the steel structure’s good ductility, strong plastic deformation ability, excellent earthquake resistance and wind resistance, and greatly improve the safety and reliability of the residence. Especially in the case of earthquake and typhoon disasters, the steel structure can avoid the collapse of the building.
4. The total weight of the building is light, and the steel structure residential system is light in weight, about half of the concrete structure, which can greatly reduce the basic cost.
Fifth, the construction speed is fast, and the construction period is at least one third shorter than that of the traditional residential system. It takes only 20 days for a building of 1,000 square meters and five workers can complete it.
Sixth, the environmental protection effect is good. Steel construction greatly reduces the amount of sand, stone and ash used. The materials used are mainly green, 100% recycled or degraded materials. When the building is demolished, most of the materials can be reused or degraded without causing garbage .
7. Flexibility and richness. Large open room design, indoor space can be divided into multiple schemes to meet the different needs of users.
8. Meet the requirements of residential industrialization and sustainable development. The steel structure is suitable for large-scale production in factories and has a high degree of industrialization. It can integrate advanced products such as energy saving, waterproofing, heat insulation, doors and windows, and integrate applications. It integrates design, production and construction to improve the level of the construction industry.
Compared with the ordinary reinforced concrete structure, the steel structure has the advantages of uniformity, high strength, fast construction speed, good seismic resistance and high recovery rate. The strength and elastic modulus of steel are many times higher than that of masonry and concrete, so the load Under the same conditions, the quality of steel components is light. From the perspective of damage, the steel structure is a sign of large deformation in advance, which is a ductile damage structure, which can be found in advance to avoid danger.
The steel structure workshop has the advantages of overall lightness, saving foundation, less materials, low cost, short construction period, large span, safe and reliable, beautiful appearance, stable structure and so on. Steel structure workshops are widely used in large-span industrial workshops, warehouses, cold storages, high-rise buildings, office buildings, multi-storey parking garages and residential buildings.
Construction Technology
1. Preparation for installation of steel structure before welding
The test steel includes Q345GJC-Z15 (wall thickness 70mm), Q345GJC-Z15 (wall thickness 40mm), Q345C (flange thickness 28mm). Welding), T-shaped fillet welding. The form and size of the groove are according to the design requirements. After welding appearance and ultrasonic inspection were qualified, samples were taken for mechanical and physical tests.
Test results The tensile strength of the joint reaches the standard value of the tensile strength of the base metal, and the joint bends 180° without cracks. The technical conditions of the welding materials and welding equipment used should meet the national standards and have excellent performance. Slag cleaning, gouging, electrode drying and heat preservation devices should be complete and effective.
Second, manual arc welding and CO2 gas shielded welding consumables and equipment
(1) The electrode should be dried in a high-temperature oven, and the number of electrode drying should not exceed two times.
(2) The packaging of the welding wire should be intact. If the welding wire is damaged or leads to contamination, bending or disorder of the welding wire, it should be partially discarded.
(3) The purity of CO2 gas should not be less than 99.9% (volume ratio), the water content should be less than 0.05% (weight ratio), and the use should be stopped when the high pressure in the bottle is less than 1MPa.
(4) The voltage of the welding machine should be normal, the ground wire should be firmly pressed, the contact should be reliable, the cable and welding tongs should not be damaged, the wire feeder should be able to feed the wire evenly, and the trachea should be free of air leakage or blockage.
3. Installation and welding procedures and general regulations
The general order of welding is: pre-weld inspection → preheating and rust removal → welding pad and arc starting board → welding → inspection
1. Check the bevel angle, blunt edges, gaps and staggered amount before welding, and the rust spots, oil stains, and oxide scale in and on both sides of the groove should be removed.
2. Warm up. Before welding, use gas welding or a special baking gun to uniformly heat the base material within 100mm on both sides of the groove and both sides, and measure the temperature with a surface thermometer to prevent the temperature from meeting the requirements or local oxidation of the surface and preheat the temperature.
3. Recheck the preheating temperature. If the temperature is not enough, reheat it to make it meet the requirements.
4. When installing the welding pad and arc starting plate, the surface cleanliness requirements are the same as the groove surface, the pad and the base metal should be tight, and the arc starting plate and the base metal should be welded firmly.
5. Welding: The weld bead of the first layer should seal the connection between the base metal and the backing plate in the groove, and then be welded layer by layer to fill the groove. Welding slag and spatter must be removed after welding each weld The welding defects should be removed and repaired in time.
6. An interface must be continuously welded. If the welding is stopped midway, heat preservation and slow cooling treatment should be carried out. Before re-welding, the heating should be performed again according to the regulations.
7. Welding should be stopped in rain and snow, and there should be windshield and rain shed around and above the welding opening of the component. When the wind speed is greater than 5m/s, the welding should be stopped. When the ambient temperature is lower than zero degrees, preheating and postheating measures shall be taken as required for construction.
8. Carbon structural steel shall be cooled to ambient temperature after welding, and low alloy structural steel shall be inspected for weld flaw detection 24 hours after completion.
9. Welders and inspectors should fill in the work record form carefully.
4. Welding sequence and process parameters of typical nodes
(1) When the ear plates of the upper and lower columns are symmetrically welded to 1/3 of the plate thickness by two welders on both sides, the ear plates are cut off.
(2) Then two welders are symmetrically welded to 1/3 of the thickness of the board on the side where the ear plate is cut off.
(3) Two welders are responsible for welding the two adjacent sides.
(4) The weld bead joints between each two layers should be staggered from each other, and the weld bead joints welded by two welders should also pay attention to the stagger of each layer, and the temperature between the layers should be detected during the welding process.
(5) Welding process parameters:
CO2 gas shielded welding: welding wire diameter Φ1.2mm, current 280~320A, welding speed 350~450mm/min
Welding wire extension length: about 20mm, gas flow 25~80L/min,
Voltage 29~34V, interlayer temperature 120~150℃
Fifth, column-beam, beam-beam node
(1) Weld the lower flange of the beam first, and the flange welds on both sides of the beam web should be kept symmetrically welded.
(2) After welding the lower flange, weld the upper flange.
(3) If the thickness of the flange plate is greater than 30mm, the upper and lower flanges should be alternately welded.
(4) Welding process parameters:
CO2 gas shielded welding: welding wire diameter φ1.2mm, current 280~360A, welding speed 300~500mm/min
Welding wire extension length is about 20 mm, gas flow is 20~80L/mm
Voltage 30~38V, interlayer temperature 120~150℃
Product detail pictures:






Related Product Guide:
Invisible Studio designs composting toilet for woodland workshop dezeen-logo dezeen-logo | Steel Structure Beam And Column
This circular cabin opens straight onto the landscape | Steel Structure Beam And Column
Dedicated to strict high-quality management and considerate shopper company, our experienced team associates are normally available to discuss your requirements and ensure full shopper gratification for High reputation Prefabricated Chicken House - Multi-storey 3D Modular Steel Metal Building – Hongji Shunda , The product will supply to all over the world, such as: kazan , Guatemala , kazan , Over the years, with high-quality solutions, first- class service, ultra-low prices we win thee trust and favor of customers. Nowadays our products sell all over the domestic and abroad. Thanks for the regular and new customers support. We offer high quality product and competitive price, welcome the regular and new customers cooperate with us!
The company leader recept us warmly, through a meticulous and thorough discussion, we signed a purchase order. Hope to cooperate smoothly

