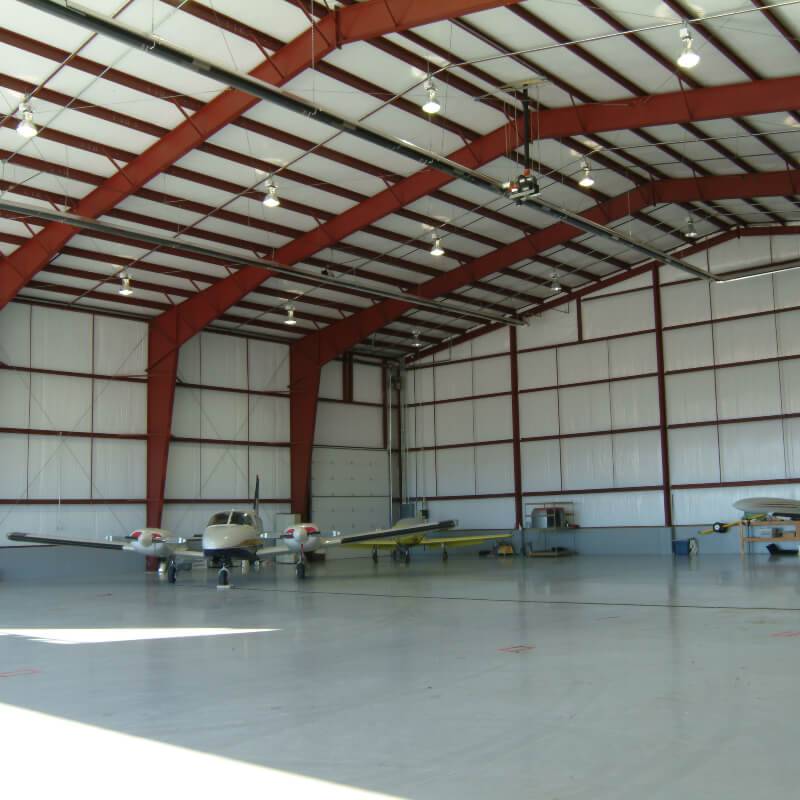Hot Sale for Prefab Chicken Farm Building - OEM/ODM Supplier Multi-storey Steel Warehouse/workshop/factory With Steel Structure – Hongji Shunda
Hot Sale for Prefab Chicken Farm Building - OEM/ODM Supplier Multi-storey Steel Warehouse/workshop/factory With Steel Structure – Hongji Shunda Detail:
Our pursuit and corporation aim should be to “Always satisfy our consumer requirements”. We carry on to build and style and design remarkable quality items for both our outdated and new clients and reach a win-win prospect for our clients at the same time as us for OEM/ODM Supplier Multi-storey Steel Warehouse/workshop/factory With Steel Structure, We welcome new and old clients from all walks of lifestyle to speak to us for potential organization relationships and mutual success!
Our pursuit and corporation aim should be to “Always satisfy our consumer requirements”. We carry on to build and style and design remarkable quality items for both our outdated and new clients and reach a win-win prospect for our clients at the same time as us for Large Span Workshop, Peb Steel Structure Workshop Drawing, Steel Fabrication Workshop Layout, Genuinely should really any of those objects be of interest to you, please let us know. We’ll be pleased to present you a quotation on receipt of one’s detailed specifications. We have our personal professional R&D enginners to meet any with the requriements, We look forward to receiving your enquires soon and hope to have the chance to work together with you inside the future. Welcome to take a look at our organization.
PRODUCTION INTRODUCTION

Prefabricated Steel Structure Metal Frame Aircraft Hangar is a new type of steel structure buildings. It is easy assembly, quick installation,long life,recycle using factors, the steel structure buildings is replacing the traditional concrete buildings or brick buildings.
MORE PICS SHOW


COMPONENTS OF STEEL STRUCTURE

APPLICATION OF STEEL STRUCTURE

Steel structure building has the advantage of lightweight and easy assembly. so it is mainly used as big warehouse, workshop, sports hall, steel hangar house, Office building.etc
Design Requirements
Basic Design Requirements: design Load: (very important)
1.Snow load: 2. Wind load: 3. Seismic magnitude: 4. Middle Column allowed or not: 5. Project location: 6. Length (side wall, m): 7. Width (end wall, m): 8. Wall Height (eave, m): 9. Mezzanine or not?
And usage: Building Purpose: we will recommend the best design for the purpose of the building
A. Warehouse/Storage B. Factory C. Agriculture Barn D. Retail Store E. Repair/Mechanic Shop F. Office Space G. Medical Warehouse H. Animal Farm (please confirm what kind of animal)
ADVANTAGE OF STEEL STRUCTURE
1. Environmental friendly 2. Low cost and maintenance
3. Long using time up to 50 years 4. Stable and earthquake resistance up to 9 grade
5. Fast construction, time saving and labor saving 6. Good appearance
7. Easy assembly and disassembly several times without damage
Product detail pictures:



Related Product Guide:
Last steel beam raised at Saugus Middle-High School – News – Saugus Advertiser | China Steel Structure Warehouse
India Pre-engineered Buildings Market Robust Expansion by Top Key Manufactures, Demand and Supply to 2023 | China Steel Structure Warehouse
We constantly carry out our spirit of ''Innovation bringing advancement, Highly-quality guaranteeing subsistence, Administration selling advantage, Credit rating attracting buyers for Hot Sale for Prefab Chicken Farm Building - OEM/ODM Supplier Multi-storey Steel Warehouse/workshop/factory With Steel Structure – Hongji Shunda , The product will supply to all over the world, such as: Indonesia , Singapore , Nepal , Our company always concentrate on the development of the international market. We have a lot of customers in Russia , European countries, the USA, the Middle East countries and Africa countries. We always follow that quality is foundation while service is guarantee to meet all customers.
This manufacturer can keep improving and perfecting products and service, it is in line with the rules of market competition, a competitive company.





