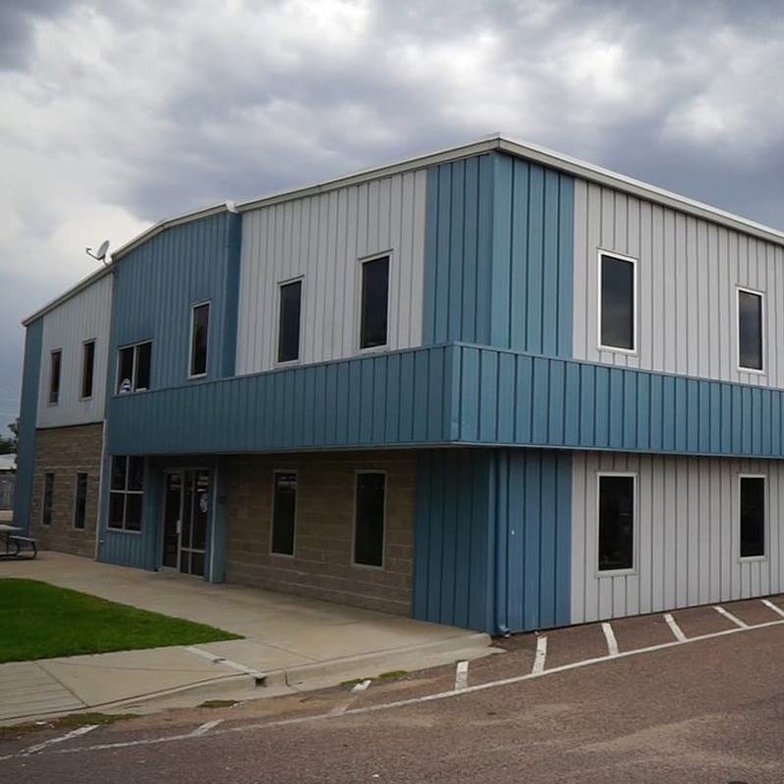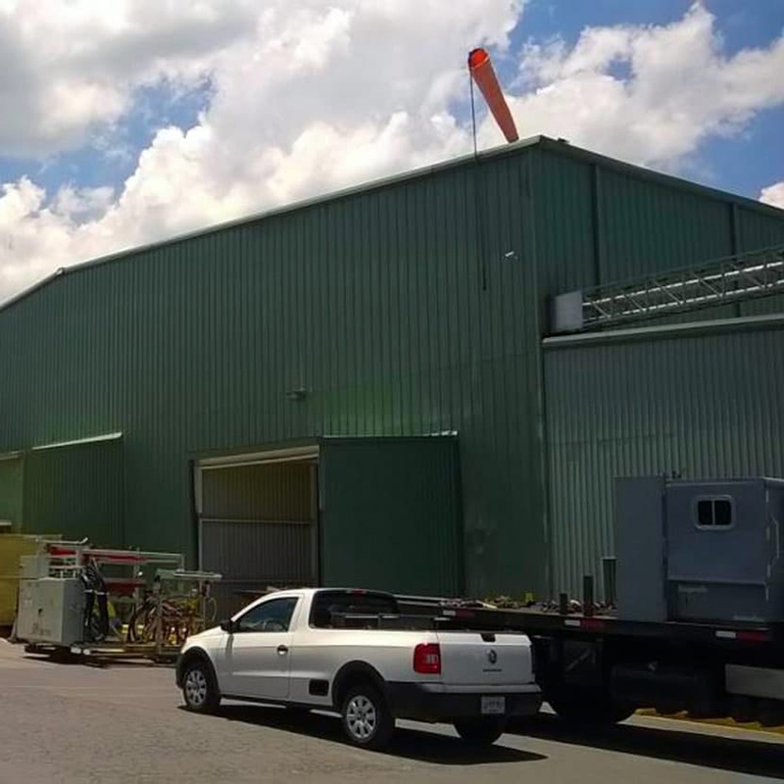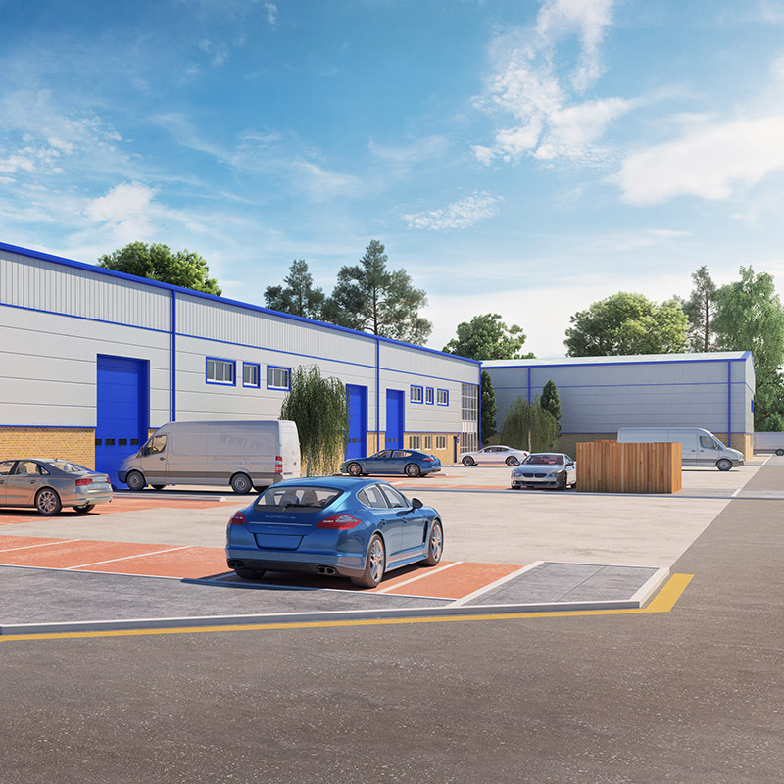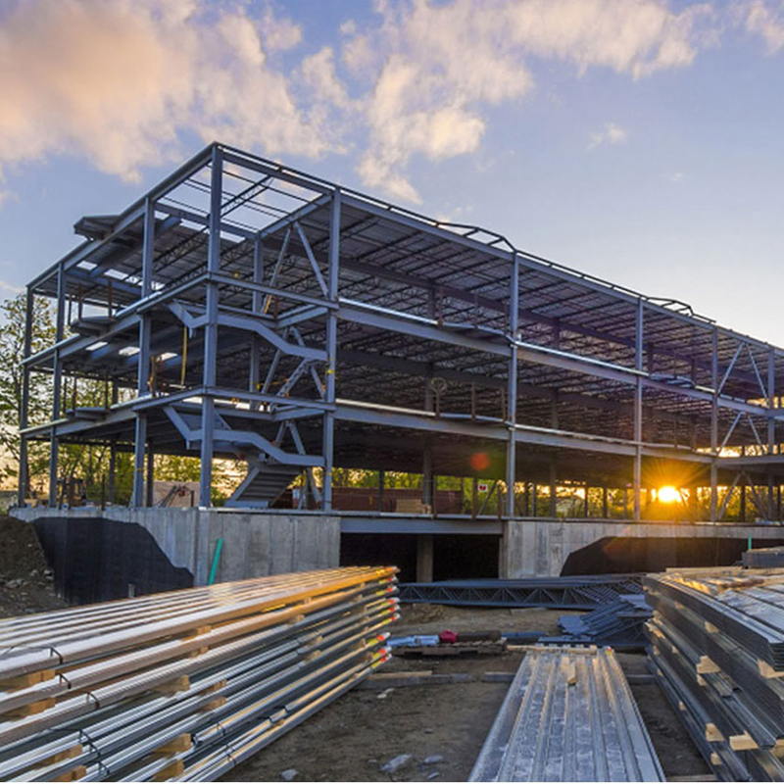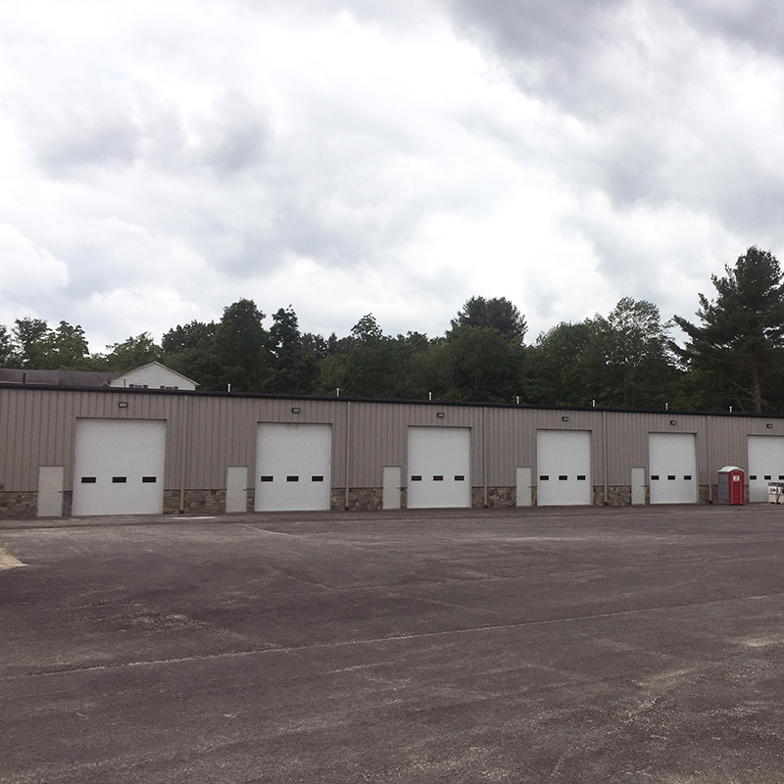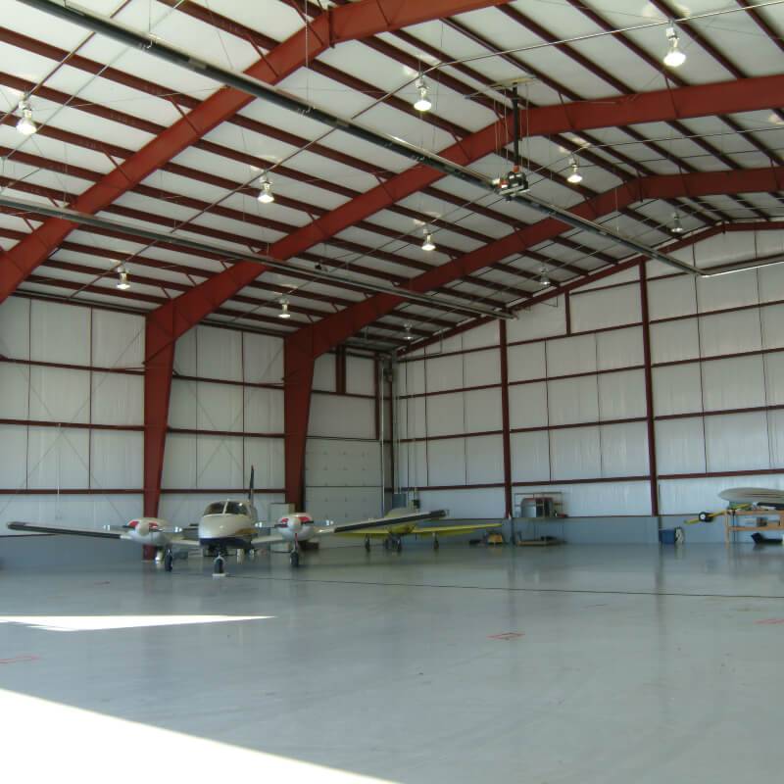New Delivery for Heavy Steel Structure - IOS Certificate China Design Warehouse Building Steel Structure for Storage – Hongji Shunda
New Delivery for Heavy Steel Structure - IOS Certificate China Design Warehouse Building Steel Structure for Storage – Hongji Shunda Detail:
To regularly increase the management program by virtue from the rule of “sincerely, good religion and high quality are the base of enterprise development”, we greatly absorb the essence of linked products internationally, and constantly produce new goods to satisfy the calls for of shoppers for IOS Certificate China Design Warehouse Building Steel Structure for Storage, Adhering towards the business philosophy of ‘customer 1st, forge ahead’, we sincerely welcome clients from at home and abroad to cooperate with us supply you with very best services!
To regularly increase the management program by virtue from the rule of “sincerely, good religion and high quality are the base of enterprise development”, we greatly absorb the essence of linked products internationally, and constantly produce new goods to satisfy the calls for of shoppers for China Prefab Houses, Cost of Prefabricated Houses, Our company is working by the operation principle of “integrity-based, cooperation created, people oriented, win-win cooperation”. We hope we can have a friendly relationship with businessman from all over the world.
Construction process of steel structure workshop project:
Construction setting out → embedded bolts in foundation concrete → (steel structure processing and manufacturing) portal frame hoisting → crane beam installation → steel beam installation → roof truss, roof panel and eaves plate installation → wall panel installation → steel structure coating.
1、 Construction setting out
(1) According to the design requirements and drawing requirements, cooperate with the civil engineering unit to verify and approve the elevation and axis.
(2) Before construction, the axis shall be checked with theodolite, and the elevation shall be determined by level gauge. The ink line shall be used to mark the fixed objects which are not easy to be damaged, and the elevation shall be marked and recorded.
(3) After determining the axis and elevation, i.e. after placing the large sample, the small sample is set, that is to determine the side line of the connection surface of each steel column on the foundation concrete and the vertical and horizontal cross axis, that is, the column base position of the portal frame.
(4) When positioning the rigid frame, it is necessary to avoid the collision between the rigid frame column base and the bolt, so as to avoid the deformation of the bottom surface of the rigid frame column, reduce the contact surface with the foundation concrete and the bending deformation of the bolt, resulting in the strength loss of the bolt after the bolt straightening.
2、 Embedded bolts in foundation concrete
(1) Before pouring and tamping the foundation concrete, carefully check the size, length, elevation and position of the bolts, and fix the embedded bolts.
(2) Before the foundation concrete pouring and tamping, butter and plastic film shall cover the screw mouth of the embedded bolt, so as to avoid the pollution to the screw mouth of the bolt during the concrete pouring and tamping.
(3) When pouring and tamping concrete, an experienced person on duty shall be assigned to do a good job in the influence of concrete pouring and tamping on the positioning of embedded bolts.In order to avoid the displacement of embedded bolt and the change of elevation.
(4) After the foundation concrete is poured and tamped, the residual concrete on the embedded bolt rod and screw mouth shall be cleaned in time.
3、 Steel structure processing and manufacturing
Process:
1Cutting drawing sheet
① This process is the part of material inspection, which includes the confirmation of the model and specification selected for the project and the quality inspection of materials.
② Quality inspection standard:
It should meet the design requirements and the current national standards.
③ Test method:
Check the steel quality certificate and retest report, and check the model and specification with steel tape and caliper.
2Setting out and marking off
① When setting out and marking, the assembly mark, screw hole mark, position and direction of reinforcing plate, inclination mark, center line, datum line and inspection line shall be clearly marked. If necessary, sample plate shall be made.
② Attention should be paid to the reservation of welding shrinkage allowance for fabrication and installation, allowance for cutting, edge planing and milling, and the requirements for reserved dimensions for installation.
③ Before marking, the bending and deformation of materials shall be corrected.
④ The allowable deviation of setting out and template is shown in the following table:
The results show that the distance between parallel lines and segment size is 0.5mm; the diagonal difference is 1.0mm; the width and length are 0.5mm; the hole distance is 0.5mm; the angle of processing template is 20 ‘
⑤ The allowable deviation of marking off is shown in the following table:
The overall dimension is 1.0; the hole spacing is 0.5
⑥ Quality inspection method: check with steel ruler.
3Cutting:
CNC multi head cutting machine is used for steel plate cutting, but rust and dirt on the cutting surface shall be removed before cutting to keep the cutting parts clean and flat. Slag and splash shall be removed after cutting. Operators shall master the use method and operation procedures of mechanical equipment and adjust the optimal parameters of the equipment.
① Quality inspection standard:
Allowable deviation of cutting (mm) project allowable deviation
The width and length of parts are 3.0, edge missing edge is 1.0, and steel end verticality is 2.0
② The surface of the steel shall be free from cracks, shear or delamination.
③ Quality inspection method: visual inspection or inspection with magnifying glass and steel ruler.
4, assembly and molding
The deformation of the steel should be corrected before assembly to meet the control deviation range. The rough contact surface should be free of burr, dirt and debris, so as to ensure the close combination of components and meet the quality standards.Proper tools and equipment, such as right angle steel ruler, shall be provided during assembly to ensure sufficient accuracy after assembly.
The equipment is Z12 section steel assembling machine.
① During spot welding, the welding material used shall match with the weldment, the weld thickness shall be 2 / 3 of the design thickness and not more than 8 mm, the weld length shall not be less than 25 mm, and the position shall be within the weld bead.
② The pre assembled components must be checked and determined whether they conform to the drawing size and the accuracy requirements of the components.
③ When assembling and forming, the components shall be carried out in free state, and the structure shall comply with the code for construction and acceptance of steel structure engineering and relevant standards.After passing the inspection, it shall be numbered.
④ Quality inspection standards.
The allowable deviation shall comply with the relevant provisions of code for construction and acceptance of steel structure engineering.
Allowable deviation table of assembly (mm)
Allowable deviation of type items;
Height of welded steel beam 2.0
Center offset 2.0
Perpendicularity (△) B / 100 and no more than 2.0
⑤ Quality inspection method: check with ruler and angle square.
5Welding:
① The equipment used in this process is fully automatic submerged arc welding machine.
② Specification for automatic submerged arc welding
③ Welding process:
The steel column and steel beam are welded by automatic submerged arc welding; the rib plate of column beam connection plate is welded by hand.The following two points shall be met when using automatic door welding:
(1) After welding, the rust, burr and dirt within the range of 30-50 mm of the edge must be removed to reduce the factors of welding porosity and other defects.
(2) The material of the run on plate shall be the same as that of the base metal, the form of the welding groove shall be the same, and the length shall meet the requirements of the standard; the manual arc shall meet the following requirements: for the electric welding machine in good condition and complete functions, the selected welding rod shall be dried in a drying oven.
Quality inspection standards and methods:
Allowable deviation of welding section steel (mm)
Section height (H) H < 500; 2.0; 500 ≤ h ≤ 1000; 3.0; H > 1000 4.0
Section width (b) 3.0
Web center offset 2.0
The verticality of flange plate (△ B / 100) shall not be greater than 3.0
Bending sagittal height L / 1000 and should not be greater than 10.0
The twist H / 250 should not be greater than 5.0
Local flatness of web plate (f) T < 143.0; t ≥ 142.0
6Hole making
① Equipment: radial drill
② Quality inspection standard: the allowable deviation of bolt hole and hole distance shall comply with the relevant provisions of code for construction and acceptance of steel structure
② Quality inspection method: use ruler, steel ruler, caliper and visual inspection.
7Straightening section steel
① Equipment used: flange straightener
② Process requirements: operators shall be familiar with the process content and equipment operation procedures. After correction, self inspection shall be carried out, and the allowable deviation shall comply with the relevant provisions of code for construction and acceptance of steel structures.
8End cutting
After the correction of welded steel column beam is completed, the end shall be cut with flat end. The equipment used is end milling machine. The allowable error of end milling is shown in the table below:
Project allowable deviation
The length of components milled at both ends is 2.0
The length of parts milled at both ends is 0.5
The flatness of milling plane is 0.3
9Rust removal
Special derusting equipment is used for derusting, which can improve the fatigue strength and corrosion resistance of steel.The hardness of steel surface is also improved in varying degrees, which is conducive to the adhesion of paint film without increasing the additional coating thickness.The abrasive used for rust removal must meet the quality standards and process requirements, and the relative humidity of the construction environment should not be greater than 85%.
After derusting, the steel surface shall be cleaned with brush and other tools before the next process can be carried out. If the steel surface after derusting has returned rust before the primer is applied, it shall be re derusted.
10, paint
After the rust removal of the steel is qualified, the first primer shall be applied on the surface. Generally, the steel shall be stored in the workshop after derusting, and the primer can be applied within 24 hours.If it is stored outside the workshop, the primer shall be finished on duty.The paint shall be used in accordance with the design requirements. After the first primer is dried, the intermediate paint and top coat shall be applied to ensure that the thickness change of the coating meets the design requirements.The paint shall be uniform and free from falling.
11Packaging and transportation
① Before packaging, all kinds of symbols shall be converted into the component number specified in the design drawing, and marked on the specified part of the component with pen (paint) or paste paper, so as to facilitate packaging
Time.
② Pay attention to the protection of components and coating in the process of handling, and provide appropriate protection for the parts prone to collision.
③ In case of deformation and damage to the components after handling, timely repair shall be carried out to ensure that the components are intact before shipment.
12Acceptance
The following data shall be submitted before delivery of steel members:
(1) product certificate
(2) construction drawings and design documents
(3) agreement document for processing technical problems in the production process
(4) quality certificate or test report of steel, connecting material and coating.
(5) weld inspection records
(6) coating inspection data
(7) acceptance record of main components
(8) component shipping list data
4、 Inspection of steel members
Main contents:
(1) According to the relevant provisions of code for steel structure engineering and acceptance (GB 50205-2001), the shape and geometric dimensions of steel members are carefully checked.If there is any deviation, it should be eliminated before hoisting.
(2) According to the hoisting sequence, check whether the type and quantity of components conform to the site installation of components
(3) In order to facilitate the inspection of component installation quality and the determination of hoisting sequence after hoisting, the center line, elevation line, position line and other control lines in two directions and the hoisting sequence number of all components shall be marked on the main component.
5、 Steel structure installation
1Construction method:
For the steel structure installation of the project, firstly check the axis of the concrete foundation and the elevation of the top surface of the foundation, and then lift all the steel columns by piece. After the correction and fixation, the steel beams will be hoisted in turn, and then the installation and fixation will be carried out. Finally, the roof support and purlin system will be hoisted.
2Construction sequence:
The on-site hoisting is divided into two construction units. A 50t crane is used for hoisting from east to west.
3Preparation before installation
① Construction of column base bolt: recheck the column base positioning axis of civil foundation construction, and embed anchor bolts.In order to ensure the accurate positioning of the anchor bolt, the anchor bolt is fixed with the steel template hole sleeve, and the concrete pouring construction can be carried out after the repeated check.The part of anchor bolt exposed to the ground shall be wrapped and protected with plastic cloth.
② Prepare installation plan and component supply plan, and organize construction well.
③ Inspection of steel members: steel members shall be provided with factory certificate when they leave the factory. Before installation, check and check the components according to the drawings, transport the components to the installation scope according to the installation sequence, and put the components under the installation position as far as possible without affecting the installation, so as to ensure the convenience of installation.
④ Installation quality standard
Allowable deviation of project name
Verticality of single section column building overall H / 100 and ≤ 10 mm
Elevation beam surface L / 1000 and ≤ 10mm
Column top ≤ 5mm
Building height n (△ n + △ n + △ w)
4Installation and construction technology
① Steel column installation: before hoisting, determine the position of component lifting point, determine the binding method, and take protective measures during hoisting.After lifting the steel column, when the column base is about 30-40cm away from the anchor bolt, make the installation hole of the column base align with the bolt, and slowly drop the hook in place.After the initial calibration, when the vertical deviation is within 20 mm, tighten the bolt and temporarily fix it to release the hook.
② Steel beam hoisting: the steel beam hoisting shall be carried out after the column review, and the steel beam hoisting shall be carried out by two-point symmetrical binding.After lifting, the steel beam shall be placed slowly and slowly when it is 100 mm away from the column datum plane
After the steel beam is hoisted in place, the butt joint adjustment and correction shall be carried out, and then the fixed connection shall be carried out.When the steel beam is hoisted, the theodolite shall be used for correction, and any deviation shall be corrected at any time.
③ Wall purlin installation: the purlin section is small and the weight is light, so the method of one hook multi hoisting or piece hoisting is adopted.The correction of purlin is mainly the spacing size and its own straightness.The sample bar for spacing inspection moves back and forth along the purlin members. If there is any error, loosen or tighten the bolts for correction.Straightness shall be checked and corrected with stay wire and steel ruler, and finally fixed with bolts.
5Installation and calibration
① Steel column correction: the verticality correction of steel column is checked by theodolite or plumb hammer. When there is deviation, Jack is used to correct. The standard university is using jack to raise the base a little, then increase or decrease the thickness of base plate. After the column foot is corrected correctly, the anchor bolt shall be tightened immediately. After the overall correction of steel column is correct, fine aggregate concrete shall be poured under the bottom plate of column foot for fixation.
② Steel beam correction: the measurement and correction of steel beam axis and perpendicularity is carried out by Jack and chain block, and fixed immediately after correction.
6High strength bolt construction
(1) The connection joints of steel members shall be tightened after passing the inspection.
(2) The number of temporary bolts and punching nails used in installation shall be determined according to the load borne during installation, and shall meet the following requirements:
It should not be less than 1 / 3 of the total number of mounting holes;
The number of temporary bolts shall not be less than 2;
Punching nails should not be more than 30% of temporary bolts;
(3) Permanent ordinary bolt connection shall meet the following requirements:
One end of each bolt shall not be padded with two or more washers, and the large nut shall not be used to replace the washer.After the bolt is tightened, the exposed thread shall not be less than 2 pitches;
The bolt hole shall not be expanded by gas cutting.
(4) The high strength bolt used in this project is friction type large hexagon head. It uses the tightening nut (through the washer) to exert pre tension on the bolt, and uses the washer to make the rod contact surface produce friction force and transmit external force. The friction force between the contact surfaces depends on the pre tension and the friction coefficient between the contact surfaces.
(5) Before assembling the steel components, the flash, burr and welding spatter shall be removed.The friction surface should be kept dry and tidy, and it is not allowed to work in the rain.
(6) The plate stack contact surface of high strength bolt connection should be flat.When there is a contact gap, the gap less than 1.0 mm may not be treated; for the gap of 1.0 mm to 3.0 mm, the outgoing side shall be ground into a 1:10 inclined plane, and the grinding direction shall be vertical to the stress direction; the gap greater than 3.0 mm shall be added with backing plate, and the treatment method of both sides of the base plate shall be the same as that of the components.
(7) High strength bolt connection pairs should be stored and mixed according to the batch number, and should be loaded and unloaded lightly to prevent moisture, rust, contamination and bruise.
(8) Before construction, the torque coefficient of high-strength large hexagon head bolt connection pair shall be rechecked according to the factory batch number, and its average value and standard deviation shall conform to the current national standard “Specification for design, construction and acceptance of high strength bolt connection of steel structure”;The pre tension of high strength bolt connection pair of torsion shear type shall be rechecked according to the factory batch number, and its average and coefficient of variation shall conform to the current national standard, code for design, construction and acceptance of high strength bolt connection of steel structure.
(9) When installing high-strength bolts, the bolts should be free to pass through the hole and should not be forced to knock
No gas cutting is allowed.The threading direction should be consistent and easy to operate.High strength bolts shall not be used as temporary installation bolts.
(10) The installation of high-strength bolts should be tightened in a certain order. The bolts on the same connection surface should be tightened from the middle of the joint to both ends. The order of I-shaped components is upper flange → lower flange → web.The high-strength bolts installed on the same day shall be screwed on the same day, with no less than 2 exposed threads.
(11) The tightening of high strength bolts should be divided into initial tightening and final tightening.For large joints, it is divided into initial tightening, re tightening and final tightening.The re tightening torque should be equal to the initial tightening torque.
(12) The initial tightening torque of torsion shear type high strength bolt should be calculated according to the following formula; the final tightening should use a special wrench to screw off the tail plum head.
To=0.065Pc d (2.4.15—1)
Pc=P+△P (2.4.15—2)
Where to is the initial tightening torque (n m)
PC — Construction pretension (KN)
P —— design pretension of high strength bolt (KN)
Δ P — pre tension loss (KN), which should be 10% of the design pretension.
D — thread diameter of high strength bolt (mm)
(13) The initial tightening torque of high strength large hexagon head bolt should be 50% of the final tightening torque, and the final tightening torque should be calculated according to the following formula:
Tc=K Pc d (2.4.16—1)
Pc=P+△P (2.4.16—2)
Where TC is the initial tightening torque (n m)
K — torque coefficient.
(14) The torque wrench used for tightening high-strength large hexagon bolts and the torque wrench for inspection shall be corrected before and after each shift, and the torque error shall be + 5% and + 3% of the used torque respectively.
(15) After the final tightening of high-strength large hexagon head bolts, small hammers of 0.3-0.5kg should be used to knock one by one, and the torque should be spot checked. If the bolts are under tightened or missed, they should be re screwed in time, and those over tightened should be replaced.
(16) The torque inspection of high strength large hexagon head bolts should be completed within 24 hours after final tightening for 1 hour.When checking the torque, the nut should be returned to 30o-50o, and then the torque should be measured in situ. The deviation between the torque and the inspection torque should be within + 10% of the inspection torque.Check the torque according to the following calculation:
Tch=K.P.d (2.4.19)
Where TCH — check torque (N.m)
6、 Installation of wall sandwich panel
1Preparation before construction
① Before the construction and installation of sandwich panel enclosure, the corresponding construction drawings shall be made, and the organization design shall be prepared according to the design documents, and the technical training and safety production disclosure shall be conducted for the construction personnel.
② Check the specification and quantity of all kinds of materials according to the documents. Repair and replace the damaged sandwich plate and flashing plate in time.
③ All kinds of construction equipment shall be complete and can operate normally.
④ Check the installation accuracy of steel components related to sandwich plate construction and installation, remove the coating and spatter on the installation weld of purlin, and brush anti rust paint for anti-corrosion treatment.
2Sandwich panel construction process: the installation of wallboard starts from one end according to the purlin position. The plates must be clamped tightly and fixed with screws. Waterproof treatment should be done at the joints of wallboards.When the sandwich plate is installed, its position should be adjusted and fixed while laying.
7、 Installation of purlin
Due to its light weight, the thin-walled steel purlin can be lifted by crane or manpower during installation.When the steel column and roof beam of a unit are installed, the roof purlin can be installed. During the installation, it is directly connected to the purlin supporting plate with bolts.The installation error of purlin should be within 5mm.
8、 Installation of roof slab
(1) Roof panel installation: according to the hoisting completion of the main steel structure on site, the roof panel shall be installed from one end of gable to the other end gable, arranged in strict accordance with the construction drawings, and no misplacement or omission is allowed.At the beginning of construction, the operation platform must be used to make it parallel to the roof.In the process of construction, it is necessary to pull wire installation to keep the slope direction of roof slab perpendicular to the roof ridge all the time. The wave crest projection of different slope directions must be a line, otherwise the roof ridge plate cannot be installed.The length of the roof panel should be formed at one time, and the transverse overlap should be avoided as far as possible.In addition, the roof panel should be handled with care when handling and hoisting, and should not cause wrinkles of the roof panel, should avoid scratches and damage to the surface paint.
(2) Installation of roof ridge: additional connector shall be set at the end of roof panel. Sealant shall be applied before placing gusset plate for sealing, and then sealing strip shall be added on the top to compress.The ridge center is filled with broken insulation cotton, and the ridge plate is sealed with white glue at the lap joint.
(3) Installation of flashing board: before installation, the construction technology of flashing plate node shall be carefully clarified. The flashing plate shall be cut on site according to the length at the structural line, and the hose sealant shall be used as the sealing device. Sealant must be used for the installation from the flashing plate to the support angle steel.The edge of flashing board should be overlapped in correct direction, firm, vertical line and good waterproof effect.
9、 Steel structure painting
1Process flow
Base treatment → antirust paint → putty → phosphating primer → finishing coat.
2Grass roots treatment
First, remove the floating soil, sand, mortar, oil, rust, welding slag and burr on the metal surface.Then the surface rust can be removed by hand.If the metal surface is general floating rust, the steel wire brush can be used to repeatedly brush, and then the coarse sand cloth is used to grind a new bright surface, and then the old cloth or cotton yarn is used to wipe off the floating dust and rust;If the metal surface of the steel member is seriously rusted (scale rust), the rust scale shall be removed with a shovel, or cleaned with a hammer or scraper, then cleaned with a steel wire brush and polished with sand cloth until it is bright, and then anti rust paint can be applied.Large area rust can be removed by grinding machine, wind mill and other electric derusting tools, and then with wire brush, file, steel shovel and abrasive cloth, the remaining rust and sundries can be removed by brushing, filing and grinding.
3Apply anti rust paint
When applying red lead antirust paint, the surface of the component must be dry, and if there are water drops and water vapor, it must be wiped dry.Painting must be done in place, fully and evenly.For small steel structure components or metal products with complicated patterns, two people can cooperate, one with cotton yarn dipped in paint, the other with oil brush to straighten and straighten.For the gaps that are not easy to be painted in the steel members (such as the angle steel back of the angle steel composite member), the rust removal and painting of the joint should be completed before assembly, but no coating should be applied in the riveting hole to avoid slag inclusion in the rivet hole after riveting.
4. puttying
After the antirust paint is dried, the putty matched with the paint shall be purchased to level the surface defects of the components.Thick paint or red lead powder can be added to the putty to increase its dryness.The putty shall be polished and cleaned after drying.
Steel structure members shall be painted with anti rust paint in advance after being made in the factory.After being transported to the construction site, if the stacking time is long,
Some of them have peeled off and rusted, so they should be painted with antirust paint again.
5Apply phosphating primer
In order to make the paint on the metal surface have good adhesion, prolong the service life of the paint, and avoid rust and corrosion, a layer of phosphating primer can be applied on the surface of steel structure components.Phosphating primer consists of two parts, one is primer and the other is phosphating solution.The common proportion of phosphating solution is: industrial phosphoric acid 70%, zinc oxide 5%, butanol 5%, ethanol 10%, water 10%.The ratio of phosphating primer is phosphating solution: primer = 1:4 (weight).Sometimes it can also be treated with the bowl solution alone.When painting, it is appropriate to use thin, and it can’t be too thick. If it is too thick, it is easy to peel and the adhesion is poor.The consistency of the paint can be diluted with a mixture of three parts of ethanol (more than 95%) and one part of butanol.The water content of ethanol and butanol should not be too large, otherwise the lacquer wax is easy to turn white and affect the effect.After the phosphating primer is applied for 2 hours, other primer or finish can be applied.Generally, after finishing for 24 hours, the phosphating residue on the surface can be removed by washing with water and brush.After drying, the appearance inspection is carried out. If a uniform gray brown phosphating film is formed on the metal surface, the phosphating requirements are met.
6Painting finish
The surface of steel structure components shall be polished and cleaned, and then finish coat can be applied.Painting sequence: from top to bottom, difficult first and then easy.When brushing, brush more and more reasonably, brush oil should be full, do not flow and fall, bright and uniform, and the color is consistent.Check repeatedly after brushing to avoid missed brushing. Steel structure finish coat is generally applied twice.If there are special requirements in the design, the number of times shall be completed according to the design requirements.
The above is all about the construction process of the steel structure workshop project. It seems that it is not difficult for us who do not contact with the work in this field. In fact, through the introduction of the above construction process, we can see that the construction of a steel structure workshop needs very accurate calculation, which is also to ensure the safety of the house and the safety of personnelAll!
Product detail pictures:






Related Product Guide:
Bauhaus architecture and design from A to Z dezeen-logo dezeen-logo | Affordable Steel Buildings
Steel structure design drawing and construction drawing
We have state-of-the-art tools. Our products are exported towards the USA, the UK and so on, enjoying a fantastic reputation amongst customers for New Delivery for Heavy Steel Structure - IOS Certificate China Design Warehouse Building Steel Structure for Storage – Hongji Shunda , The product will supply to all over the world, such as: Peru , Latvia , Monaco , Our next goal is to exceed the expectations of every client by offering outstanding customer service, increased flexibility and greater value. All in all, without our customers we do not exist; without happy and fully satisfied customers, we fail. We are looking for the wholesale, Drop ship. Please contact us if you are interesting our products. Hope to do business with you all. High quality and fast shipment!
The factory can meet continuously developing economic and market needs, so that their products are widely recognized and trusted, and that's why we chose this company.

