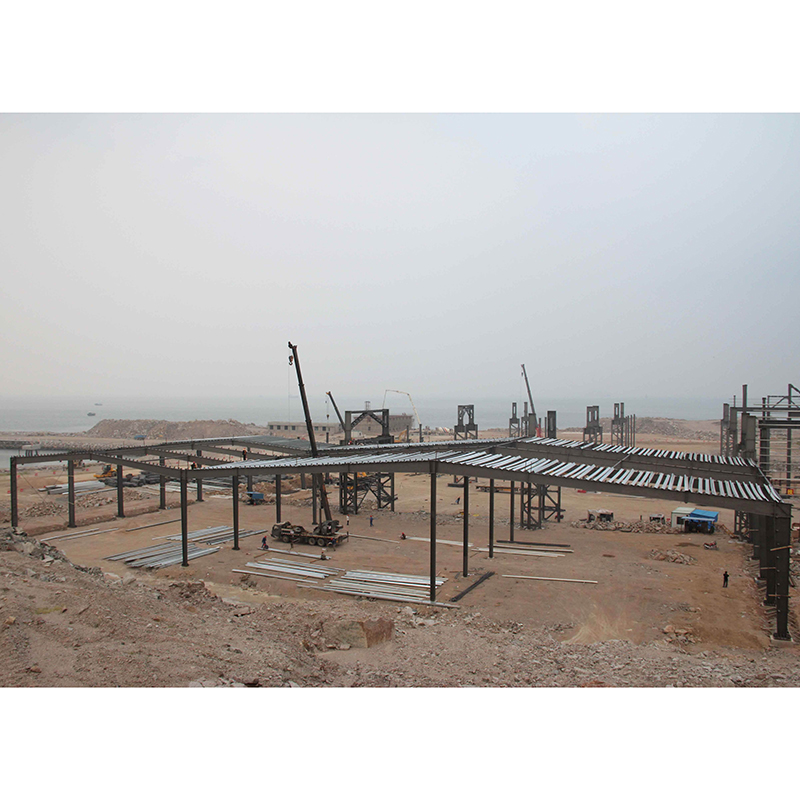Analysis of heat preservation and energy saving technology for you by steel structure manufacturer
Heat preservation and energy saving technology light steel structure in order to ensure the heat preservation effect, the heat preservation and insulation materials used in the exterior wall and roof of steel structure can be used for a long time and can be used for heat preservation and insulation.In addition to filling glass fiber gridding cloth between walls and columns, a layer of thermal insulation material is pasted on the outside of the wall to block the thermal bridge passing through the wall column to the outer wall plate; glass fiber is filled in the joist between floors to reduce the heat transfer through the floors; glass fiber is filled between all the walls and columns of the inner wall to reduce the heat transfer between the walls.
One of the most important problems of light steel structure is the application of fire protection skills. The fire resistance rating of light steel structure residence is grade 4.The building of light steel structure residence shall be pasted with fire-proof gypsum board on both sides of the wall and the ceiling of the floor. For general firewall and household wall, 25.4mm (1 inch) thick gypsum board shall be used for maintenance to meet the fire protection requirements of one hour. In addition, the glass fiber filled between the wall columns and the floor joists has also played a positive role in the maintenance of fire protection and heat transfer.
Sound insulation skill light steel structure is filled with glass wool between the internal and external walls and the floor joists, which can effectively prevent the audio part transmitted by the air. As for the impact sound transmitted by the solid, the following structural treatment is made: as for the household wall, two wall columns are used to form the two wall body with the central open space; as for the small keel used to fix the gypsum board for the ceiling, the elastic structure with small cutting grooves is used toIt can reduce the solid sound transmission between floors.
Post time: Jun-22-2020

