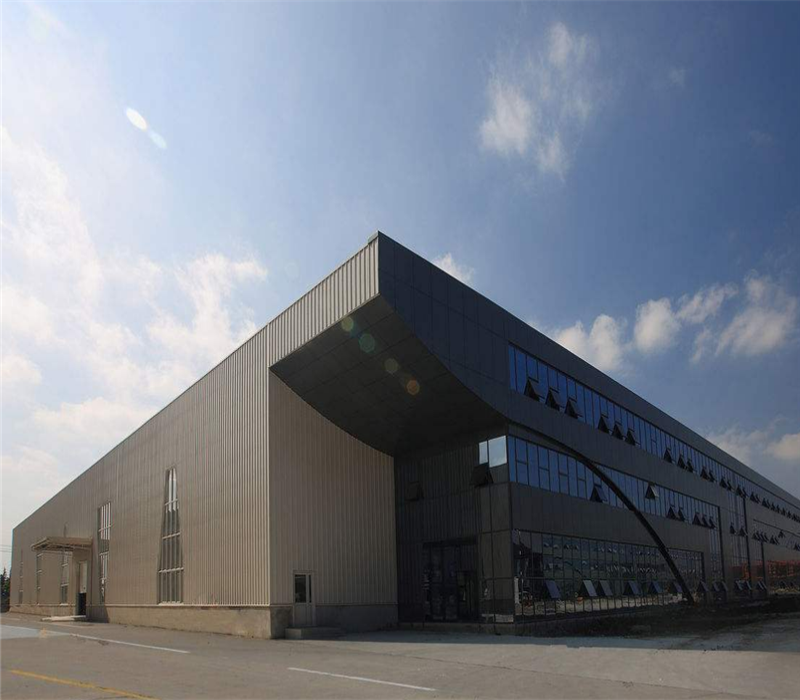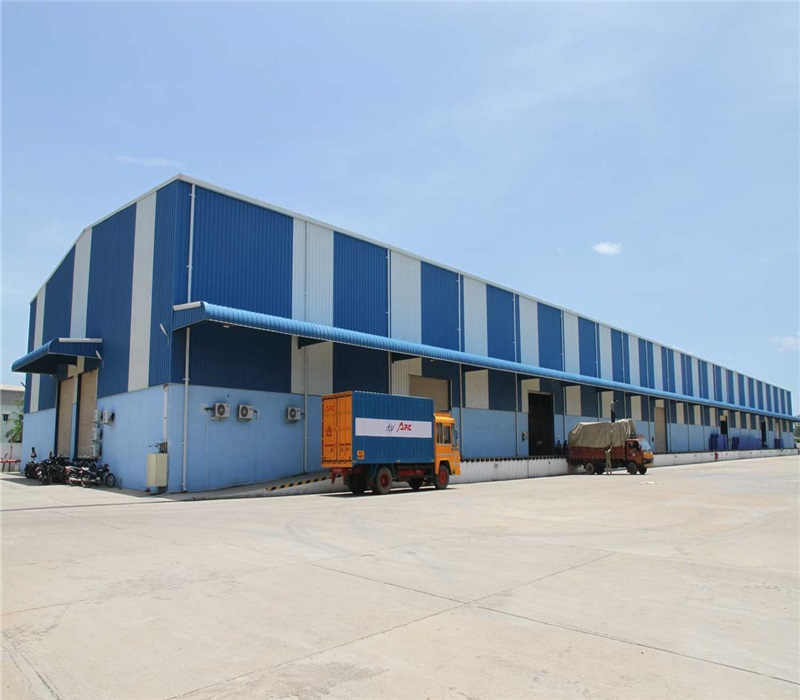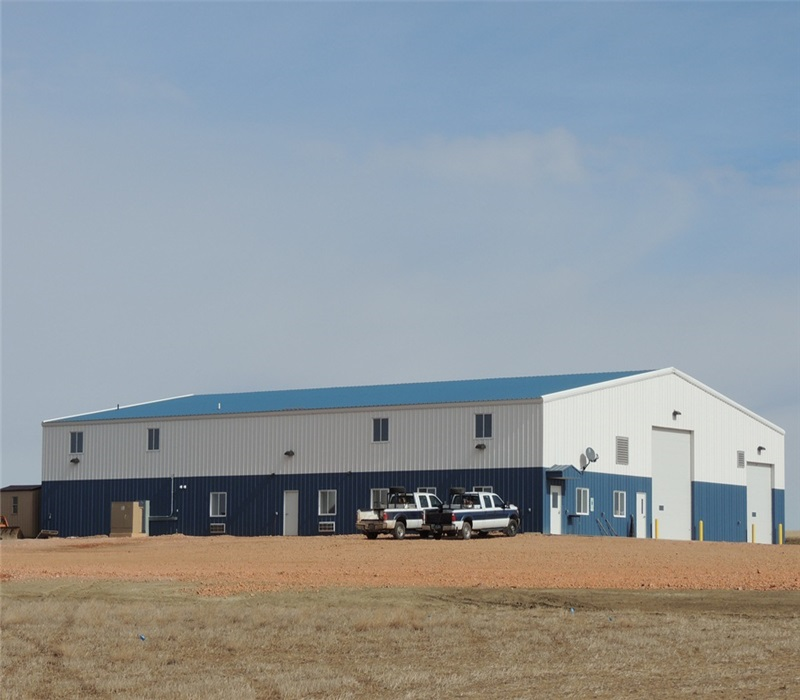The application of light steel structure in pharmaceutical workshop has been more and more extensive. It has solved the problems that should be paid attention to in the construction, constant temperature, fire prevention, explosion-proof and waterproof measures of building structure in the process of use, which embodies its advantages and is worth popularizing.
The necessary condition of GMP is a clean workshop with a certain degree of cleanliness, which is characterized by the flexibility of plane and spatial layout in architectural design:
1.There are many small rooms and many doors and windows in the clean area of the warehouse of the steel structure medicine workshop. The main structure should not adopt the inner wall with large thickness for bearing, but adopt the large space and long-span column net.
2. The material selection of the enclosure structure of the steel structure medical workshop warehouse shall meet the requirements of heat preservation, heat insulation, fire prevention, moisture-proof and less dust production.
3. The outer wall of the explosion-proof clean workshop of the steel structure medical workshop warehouse shall be made of light materials, with the weight of each square meter not more than 120kg, so as to meet the requirements of explosion relief.
4. In order to reduce the dust and ensure the air cleanliness in the area, it is better not to set the deformation joint in the workshop.
5. No pipes are allowed to pass through the clean area of the warehouse of the steel structure pharmaceutical plant, so the technical inter layer needs to be set.
In recent years, a large number of light steel structures are used in the design of pharmaceutical factory buildings, among which the portal steel frame is the main structure, with single span and multi-span.Compared with reinforced concrete structure, portal light steel frame structure has its unique advantages:
1.The column network is flexible, with a span of up to 36m, a length of 300m in the longitudinal temperature section and 150m in the transverse temperature section. This structure is used in the pharmaceutical industry workshop, which meets the requirements of no deformation joint in the clean workshop.
2.The sloping roof of portal structure has a large space, which can save investment as a technical inter layer.
3.The steel structure has good ductility and can fully dissipate seismic energy.In addition, due to its light weight, the earthquake force is very small.The design experience shows that when the seismic fortification intensity is 7 degrees, the seismic checking calculation is generally not required; when the seismic fortification intensity is 8 degrees and above, the seismic checking calculation is required for both the transverse and longitudinal frames.
4. light steel structure is light in weight, saving foundation investment.
5. the external wall adopts light composite steel plate, which can meet the explosion relief requirements of the plant.
6. On site assembly, mechanized construction, quality and progress assurance, early production and quick effect.In the application of light steel structure in pharmaceutical industry, the outstanding problem in architecture is fire protection design.The fire protection design is more important when the fire risk is classified as class A.
The section of light steel structure is small, the steel strength decreases with the increase of temperature, and the bearing capacity will be lost when the temperature reaches a certain height.Therefore, fire prevention measures must be taken into account in the design to make the steel members meet the requirements of fire resistance limit.The fire resistance rating of pharmaceutical industry workshop requires that the fire resistance limit of single-layer workshop column reaches 2h, and that of beam reaches 1.5h, while the fire resistance limit of steel column and beam components without fire protection coating only reaches 0.25h, which does not meet the requirements of fire protection specifications. Therefore, fire protection and heat insulation measures must be taken, and fire protection coating is often used in the design.If it is difficult to use load-bearing components (generally referred to as roof truss) with a fire resistance of no less than 0.5h on the roof of a building, metal components without protective layer can be used.However, fire protection measures shall be taken for the parts that can be burned by class A, B and C liquid flames.Considering that the single-layer portal steel frame, as the bearing part of the roof, is connected with the portal column as a whole as a common stress component, which is different from the workshop composed of reinforced concrete column and steel roof truss. It can not be considered as a simple roof bearing component. Fire protection measures shall be adopted in the design to ensure the overall stability and safety of the portal frame in case of fire.
Post time: Jun-01-2020



