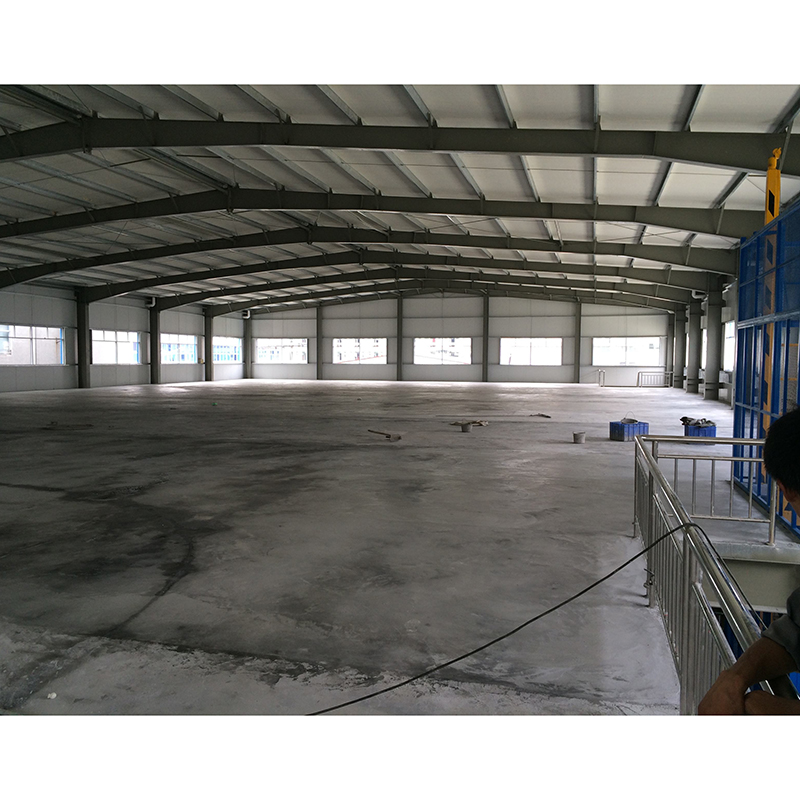Application technology of multilayer light steel structure
The most commonly used structural system in the plan of multi-layer light steel structure is frame structure, sometimes suspension system is adopted according to the requirements of construction scheme.Most of the beams and columns are rolled or riveted I-section, sometimes the column can be box section.Due to the limitation of the type and supply of domestic section steel, riveted parts are used as secondary components.The three-dimensional layout of the frame structure is relatively sensitive, and the column network can be knocked slightly (generally 6-9M), which are all symmetrical, convenient for construction and convenient for earth moving.Its natural vibration period is long, its weight is light, and its influence on the ground motion is not monotonous.But its lateral stiffness is small and its lateral displacement is difficult to grasp.For some multi-storey buildings with elevators, in order to strengthen the lateral stiffness, combined with the layout of elevator shaft, the frame shear truss system or frame shear wall (usually steel plate shear wall) structure system can also be used.
In order to improve the lateral stiffness of multi-layer steel structure, resist wind load and ground vibration, channel steel or angle iron is usually used as vertical support system in three-dimensional wall.Guiyang steel structure can be arranged vertically, horizontally, unidirectionally or Bi directionally as required.According to the concept of tie rod or compression bar, the connection is supported by frame.Considering the layout of doors and windows, X-type, single diagonal bar type, herringbone type, inverted herringbone type, W-type, inverted W-type and door type can be adopted.In the case of no reactive construction performance, the three-dimensional support shall be arranged symmetrically.For the last five supports, the additional bending moment caused by the axial force of the support on the beam shall be checked.The advantage of reasonable support is that it has redundant stiffness at small or medium installation level and good ductility under heavy load (such as soil movement), so it is a better shear support.
The multi-storey steel structure floor of the floor system must have the residual bearing capacity, rigidity and integrity.Later, the steel beam is covered with profiled steel plate, and then the reinforced concrete slab of 100-150 mm is poured, that is, the profiled steel plate is combined with the floor slab, and the profiled steel plate is connected with the steel beam by bolts.In addition, the prestressed thin slab of cast-in-place concrete layer or ordinary reinforced concrete floor can also be used.At this time, the floor shall be firmly connected with the steel beam.Considering the competitive use of steel beams and floors, the bearing capacity and overall stability of beams can be significantly improved, but the height of beams can not be effectively improved.The connection between the main beam and the secondary beam is usually equal height connection of simply supported beam, sometimes not equal height connection.For example, when using the combination of the folded steel plate and the floor slab, in order to facilitate the construction of the folded steel plate, the pressure difference of the folded steel plate at the top of the main and secondary beams is thin and thick, and the same sound can also increase the construction net floor height.
In order to improve the self weight of multi-storey building steel structure, lightweight data is usually used for force protection structure.Lightweight filling materials such as hollow blocks and aerated concrete are often used in partition walls.Sometimes a composite wall composed of compressed transcribed steel plate and light fresh-keeping layer can be used.The partition walls of many buildings adopt the glaring glass curtain wall structure.Hollow block, aerated concrete or light steel keel gypsum board and other light-weight infilled walls can be used for internal and external walls, with aluminum alloy frame glass partition fan in front.For steel structure building, the traditional felt asphalt roof waterproof layer is very uneconomical, at present, most of them use coiled material waterproof.The roof is also excavated with conservative lime mortar leveling layer and coke slag fresh-keeping layer. Light fresh-keeping materials such as plate and polyethylene concrete plate can be used as required to make the roof leveling layer thinner and thicker.
Post time: Jun-23-2020

