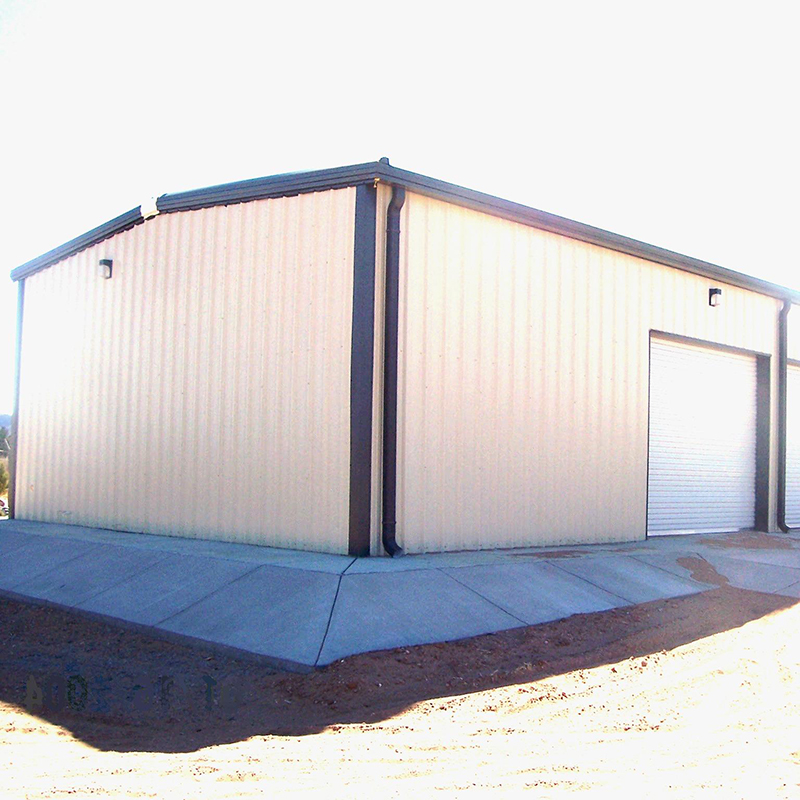1、 The span and spacing of roof truss depend on the layout of column grid, which depends on the technological and economic requirements of buildings.Large span of roof truss: for lighting and ventilation, skylights are often set on the roof.The space between columns is large and exceeds the length of roof slab: the middle roof truss and the bracket between columns should be set, and the load of the middle roof truss is transferred to the column through the bracket.
The lateral stiffness of the roof truss can be enhanced, the horizontal load can be transferred and the overall stability of the roof system can be ensured by arranging supports between the roof truss and the roof truss.
2、 Classification of roof system
The roof is divided into purlin free roof and purlin roof.
Purlin free roof: roof load is directly transmitted to roof truss through large roof panel.
Advantages: large transverse stiffness, good integrity, simple structure and convenient construction;
Disadvantages: the roof is heavy, not conducive to earthquake resistance, it is mostly used in the factory roof with overhead crane.
Purlin roof: when the roof is made of light materials such as asbestos tile, corrugated iron, profiled steel sheet and wire mesh cement trough plate, the roof load shall be transmitted to the roof truss through purlin.
Advantages: light weight and low material consumption;
Disadvantages: the number of roof components is large, the structure is complex, and the overall stiffness is poor.
Roof truss – the main load-bearing structure of a roof, which needs to be connected with the roof truss by supports.A long roof structure with transverse supports in the middle.
Lateral support is the lateral support point of the chord of roof truss, which can reduce the effective length of chord out of plane and reduce the forced vibration of roof truss out of plane under dynamic load.
Roof support transfers the wind load acting on gable, horizontal load of hanging crane and earthquake action to the lower supporting structure of the house.
Installation of steel structure roof truss : firstly, hoist two roof trusses with transverse supports, connect the supports and purlins to form a stable system, and then hoist other roof trusses to connect with them.
When the span of the roof truss is large, the building is high and the basic wind pressure is large, the section of the member should be determined according to the internal force calculated by the truss system.It can be assumed that under the concentrated wind load on the horizontal truss node, the compressed bar in the cross inclined bar will be out of service and only be stressed by the tie rod. Thus, the original statically indeterminate system can be simplified to a statically indeterminate system.
Post time: Jul-09-2020

