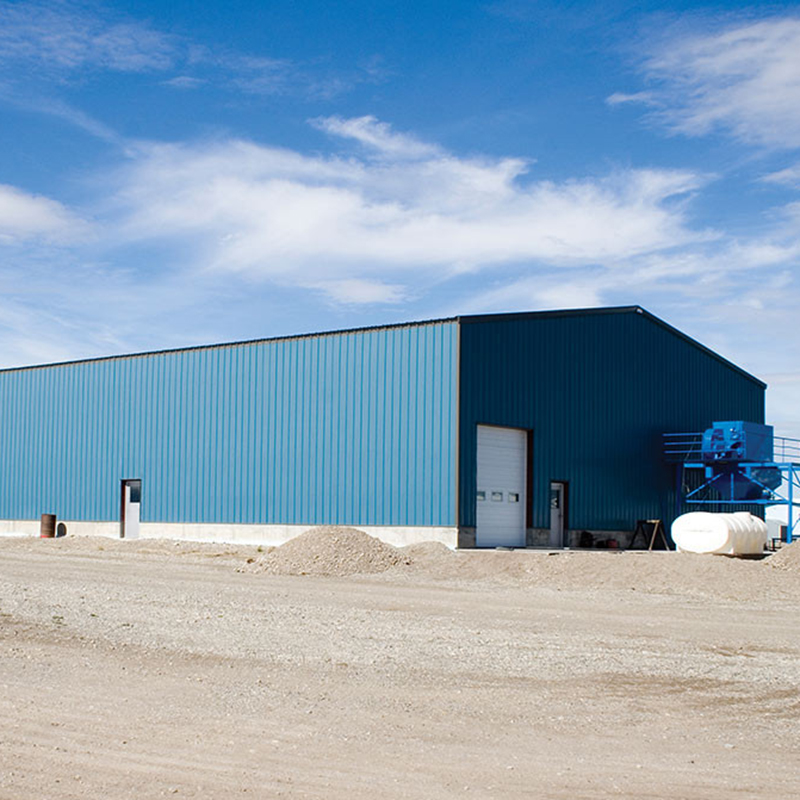steel structure installation construction method and quality standard
1、 Construction requirements
1.Before installation and construction, the main construction equipment, machines and tools and tooling are prepared; all parts and components are prefabricated and assembled and inspected
2. the construction site and discharge material site shall be prepared before installation and construction, and the construction conditions shall be met;
3.All the personnel who refer to the construction have participated in the construction technical disclosure, and have made clear the construction procedures, construction methods, installation procedures, quality standards, finished product protection and HSE technical requirements;
4.The construction team leader and post leader shall be familiar with the construction drawings, standard atlas, construction and acceptance standards and specifications;
2、 Construction method
Foundation acceptance
The foundation surface should have clear center line and elevation mark;
Use theodolite, total station, level and other tools to check the geometric dimensions of the foundation.
Foundation treatment and sizing block placement
3、 The steel structure of pipe gallery is usually installed with iron pad or grouting pad as the bottom support of steel column
1.When installing with pad iron, the foundation surface shall be chiseled with hemp, and the setting place of pad iron shall be leveled, and the following requirements shall be met:
A. the pad iron group shall be set under the column base plate stiffener plate or column limb close to the anchor bolt (anchor bolt);
B each anchor bolt (anchor bolt side) shall be provided with one or two groups of sizing blocks, each group of sizing blocks shall not be more than four;
C. the contact between the sizing block and the foundation surface and the bottom of the column shall be smooth and tight;
When the length of the iron pad is not less than 3 / D, the length of the pad should be less than 4;
E. before the secondary pouring of concrete, the pad iron group should be fixed by positioning welding.
2. the use of baseplate shall meet the following requirements:
A. non shrinkage cement mortar shall be used to make base slurry;
B. the minimum thickness of base mortar shall not be less than 30mm, and the curing time shall not be less than 3D;
C. the size of the processed steel base plate is moderate, and the base plate should be straight;
D. the tolerance of the top elevation of the mortar base plate: 0mm ~ 3mm, the tolerance of levelness is 1.5mm, and the position deviation is 20mm.
4、 Steel structure installation
The steel structure is usually divided into two installation modes, i.e. single column and piece by piece assembly, according to the structure form and the actual situation on site.
Hoisting and alignment of single column
A. for some columns with large span in the center or unsuitable space position, single installation method is adopted;
Before the installation of steel structure components, carefully check their appearance, geometric dimension and number, and lift them after confirmation.
B. the column shall be hoisted in place by crane, and the column with height greater than 20m shall be temporarily fixed with steel wire rope and wind cable. The elevation of each column shall be adjusted to be consistent with the reference point of 1m, and the verticality shall be adjusted with the mark of column center line;
C. after the column is aligned, the scaffold shall be erected as soon as possible.The beam can be installed only after the scaffold is qualified;
D. the installation of cross beam shall be carried out in the order from low to high. The structural main beam shall be installed first, and the verticality of column shall be checked and adjusted at the same time. After the main beam of a unit is completely installed, full weld connection or high-strength bolt connection and fixation shall be carried out; the plane secondary beam shall be installed in the order from low to high.
To adjust the elevation error of one meter elevation datum line of each column to ensure that the elevation error of one meter elevation datum line of column and the elevation error between columns meet the specification requirements;
Measure the spacing between columns to meet the requirements of the specification;
The diagonal error between the measured relative columns meets the specification requirements;
Measure the verticality error of each column in the direction of 90 degrees to each other;
The diagonal error of the vertical plane of two columns is measured to meet the specification requirements.
5、 Hoisting and alignment of piece structure
A. the steel structure shall be assembled in pieces near the foundation or transported to the construction site after being prefabricated directly from the prefabrication plant;
B. when the welds of the ground assembly structure are subject to non-destructive inspection, the non-destructive inspection and repair shall be lifted after the completion of the ground.Before installation, the strength and stability of the components easy to deform during hoisting shall be checked, and temporary reinforcement shall be carried out.The construction technical requirements of temporary reinforcement structure shall be the same as that of formal construction;
C. the sheet structure is hoisted in place by crane, and then it is temporarily fixed with steel wire rope, and the elevation error of single piece steel structure is adjusted according to one meter elevation datum line of column;
D. use theodolite to measure the Perpendicularity Error of single steel structure;
E. measure the spacing and diagonal error of the upper and lower sections and vertical planes between the single steel structure and the adjacent steel structure axis;
F. installation of connecting beams between segments; installation of plane secondary beams and labor protection in order from low to high.
Post time: Jun-30-2020

