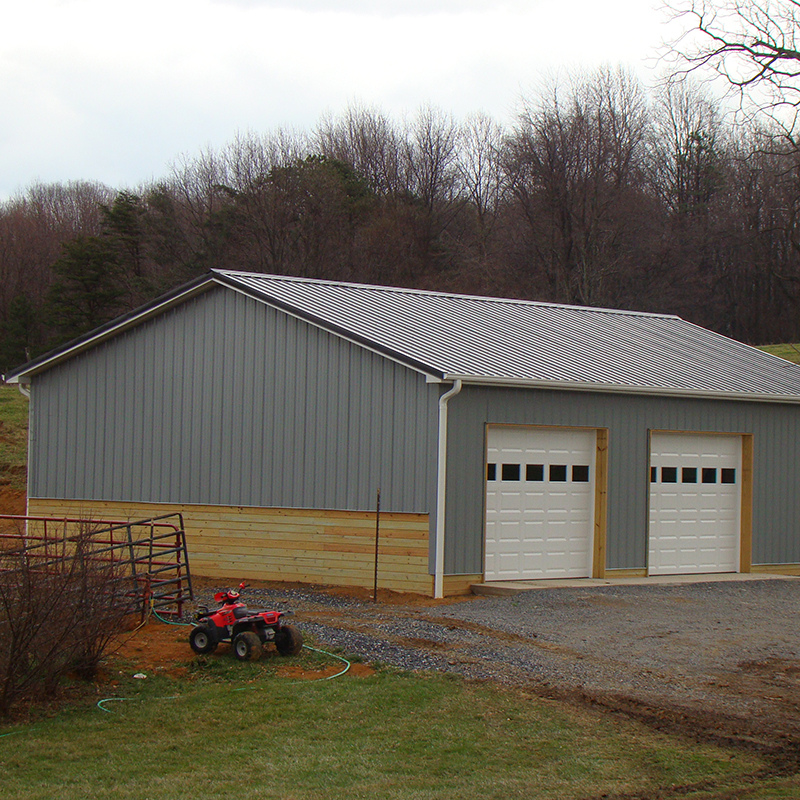Adding a floor on the top of the steel structure project is to add a floor on the basis of the original structure. Therefore, before organizing the plan, we should first consider whether the overall bearing load of the original steel structure building can reach or affect whether the load of the stressed components of the local stressed structure can meet the requirements (professional companies are required to calculate). The original structure can meet the stress demand, and the original structure layout is directly combined Steel structure design and construction is OK, when the original structure can not meet the stress requirements, the overall or local components need to be reinforced before the steel structure design and construction, otherwise, the original building structure will have hidden danger, causing unnecessary losses.
After calculation, the steel structure drawings are designed, and the components are processed and transported to the site after processing
1.Find out the location axis and the position of embedded parts according to the drawing
2.Setting up of surrounding protection
3.Hoisting components to start steel structure installation (column, beam and purlin in turn),
4.Planking (roof panel, wall panel, core tube treatment)
5.waterproof
6.The newly added wall shall be constructed according to the original building structure and glass curtain, which shall be handed over to the decoration unit for construction
In the steel structure construction stage, the position of the structure layout should be repeatedly verified to ensure that the column is made on the load-bearing components (use relevant equipment and tools to find the axis position according to the original structure drawing, find the position of the embedded parts combined with the steel structure construction drawing, and install the embedded parts by drilling and planting bolts), because the installation of components needs to damage the original roof waterproof and installation.The drilling of embedded parts will also cause damage to the floor. Effective measures should be taken to prevent rainwater leakage from causing unnecessary loss to the lower layer.
Post time: Aug-05-2020

