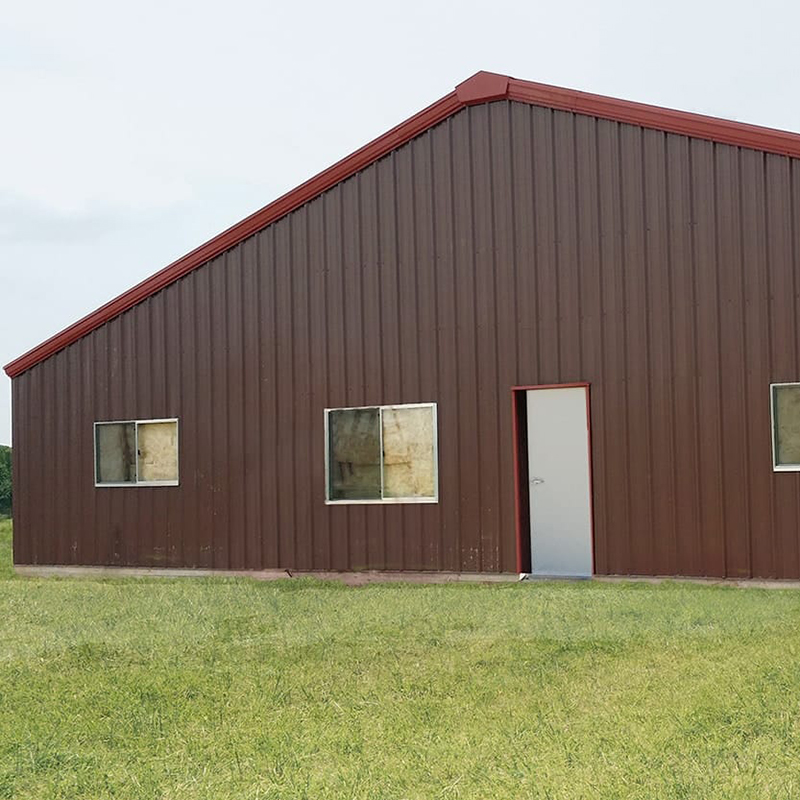1.The cross-section size of the structural components is small, which can effectively use the building space, reduce the height of the house, and make the building beautiful.
2.The portal frame has good rigidity, light weight, and the beam and column can be assembled, which provides favorable conditions for production, transportation and installation.
3.The steel consumption of roof rigid frame is only 1 / 5-1 / 10 of that of ordinary steel roof truss, which is an economic and reliable structure.
The main structure adopts light steel frame system.Steel concrete composite floor slab is adopted for floor slab.
The roof panel is made of profiled steel plate, and the wave shaped light steel structure roof beam is light and lively, which overcomes the shortcomings of single industrial building modeling and rigid facade modeling.The wall is made of polyurethane wall panel
1.The integrity of the portal frame roof system can be guaranteed by purlins and corner braces, thus reducing the number of roof supports. At the same time, the supports are mostly made of tensioned round steel, which is very light.
2.The beams and columns of portal frame are mostly made of variable cross-section members, which can save materials.
3.The members are thin, and the requirements for fabrication, coating, transportation and installation are high.
4.The bending stiffness and torsion stiffness of the components are relatively small, and the overall stiffness of the structure is also relatively flexible
Due to the quality and structure of steel, manufacturing, welding and other quality and structural reasons, steel structure grid engineering, especially welded structure, often has defects similar to cracks.The brittle fracture is mostly due to the development of these defects and the unstable propagation of the crack. When the crack slowly expands to a certain extent, the fracture will expand at a very high speed. Before the brittle fracture, it will happen suddenly without any warning.
The joint design must consider the construction space for installing bolts, welding on site and the hoisting sequence of components.It is a common mistake for beginners that the components cannot be installed when they are transported to the site.In addition, workers should be able to locate and fix temporarily on site as easily as possible.
Post time: Jul-09-2020

