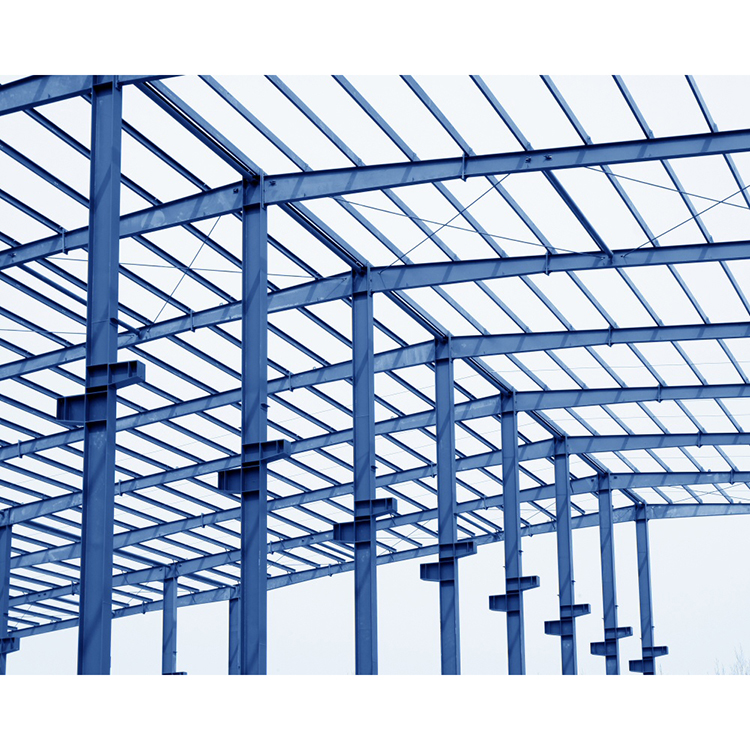In light steel structure buildings, the horizontal action in the internal force combination of steel columns is generally controlled by the wind load. Therefore, the mixing of wind load is important.General industrial and civil buildings light room m steel structure safety level is level II, design service life is 50 years, and the basic wind pressure value specified in the building structure load code is the value of return period 30 years, so the basic wind pressure value of light steel design juice should be multiplied by the adjustment coefficient L10. The shape coefficient of wind load. The current light steel code (cecs102:98) is only for the light-weight room m with portal frame. For other building types and shapes, the shape coefficient of wind load can only be used according to the provisions of the current national standard building structure load code gb9-87.However, due to the difference between the two body shape coefficients, the adverse situation should be calculated by comparative analysis.
The roof corner of Guiyang steel structure is the main measure to ensure the overall stability of the inclined beam of light reinforced frame.When the lower flange of the skew beam of the solid web rigid frame is compressed, the corner is arranged on both sides of the compression flange.In addition to the axial strength, the slenderness ratio of corner brace should also meet the requirements of regulations.When the corner brace is only on the supporting side, press the lever to control; when both sides are covered with luxuriant cloth, “f press the lever to set the juice.One end of the angle brace shall be connected to the inclined beam, and the other end shall be connected to the purlin.For the case of double-layer plate combination m-plane, i.e. the purlin is paved with profiled steel plate, the setting of corner brace destroys the indoor beauty on the one hand, and on the other hand, because the purlin is wrapped in the double-layer plate, it is difficult to install corner brace.
The support system of light steel structure includes the support between columns and roof truss. Generally, the support between columns and the transverse support of roof truss are set up to form a space geometry invariant system to resist the horizontal action of the longitudinal steel truss.The cross section of ten is used for the support between columns, and angle steel can also be used for the support between columns with crane.-Generally, the cross support tie rod should be set with juice, which should be tensioned with round steel, and tightened with turnbuckle or end nut.At present, there is no clear regulation on slenderness ratio of tensioned round steel members in light steel code.
According to the requirements of steel structure design code (gb17-88) for the slenderness ratio of general tension members, the cross length is only allowed to LD (D is the steel diameter), i.e. 400 (allowed slenderness ratio) x.25d (m turning radius), which is difficult to meet the plant requirements.However, the extent of relaxation depends on the specific layout of the support and housing system.In general, for the support, the steel of 22 is used, and the deflection is less than 1 / 7 of the span of the tie rod (> 0) as the control parameter to calculate t.Based on the experience of 1: project, it can be concluded that the strength and deflection of the cross bracing can meet the requirements of the project when the allowable slenderness ratio of 3 is about 40% 50%.
Post time: Jun-28-2020

