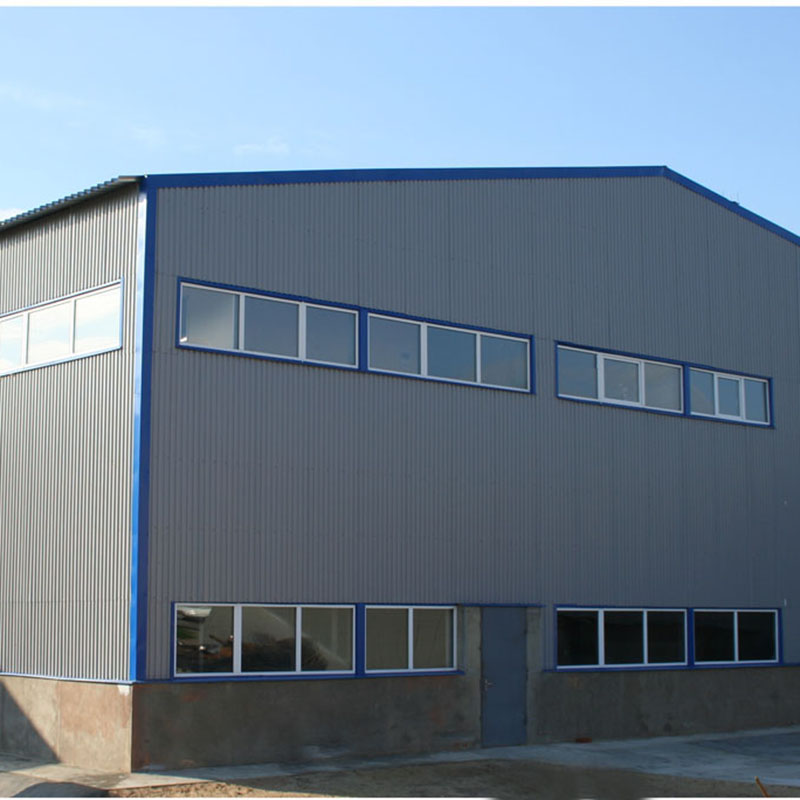Two stage design method is adopted in the design of building steel structure engineering in China: the first stage is to design the structure by the construction engineering design unit to determine the cross-section size of the steel member and calculate the internal force of the structure under various load conditions. In the second stage, the construction and steel structure production units carry out the deepening design and compilation of the steel structure engineering according to the structural design scheme of the design unit Detailed design drawings, which are used for the production of steel members, are the basis for blanking, node processing, assembly, general assembly and installation.Therefore, the number of detailed design drawings is large, mainly including assembly drawings, component processing drawings and node details, which require detailed annotation.The detailed design drawing of steel structure shall draw the component assembly drawing, component processing size and internal force and main node structure, and part of structural design and connection calculation must be supplemented in detail design. The specific contents are as follows:
1、 The structural design of steel members is mainly based on the structural provisions in the current code for design of steel structures (GB 50017-2003). The detailed structural design mainly includes the following contents: the design and setting out of steel columns, trusses, braces and joint connectors (including joint connections), the arching structure and design of truss or long-span solid web beam, the structural design of beam support stiffeners or longitudinal and horizontal stiffeners, and combined section.The layout and structure of face member batten plate and filler plate; the structural design of variable cross-section of plate member, the arrangement and structure of bolt group or welding group, the structure of splicing, welding groove and structure cutting groove, the structure of tension adjustable round steel support, corner brace, spring, elliptical hole, plate hinge and roller bearing.
2、 The structural design of steel structure installation and construction is mainly based on the structural provisions in the current code for design of steel structures (GB 50017-2014) and code for acceptance of construction quality of steel structures (GB 50205-2012).Such as convenient installation and construction, temporary fixed stiffening plate mainly includes the following several common measures: Construction of small screw structure; site assembly positioning; welding, fixture ear plate design, etc.
3、 Structure and connection calculation, structure and connection calculation is mainly based on the provisions of the current code for design of steel structures (GB 50017-2014).In case of any special calculation content not specified in the specification, the designer, the owner and the construction contractor shall negotiate together to provide the basis for engineering structure and connection calculation by using test or computer simulation calculation.
4、 In order to improve the appearance and service conditions, the arch camber of steel structure can be made in advance.
Post time: Aug-05-2020

