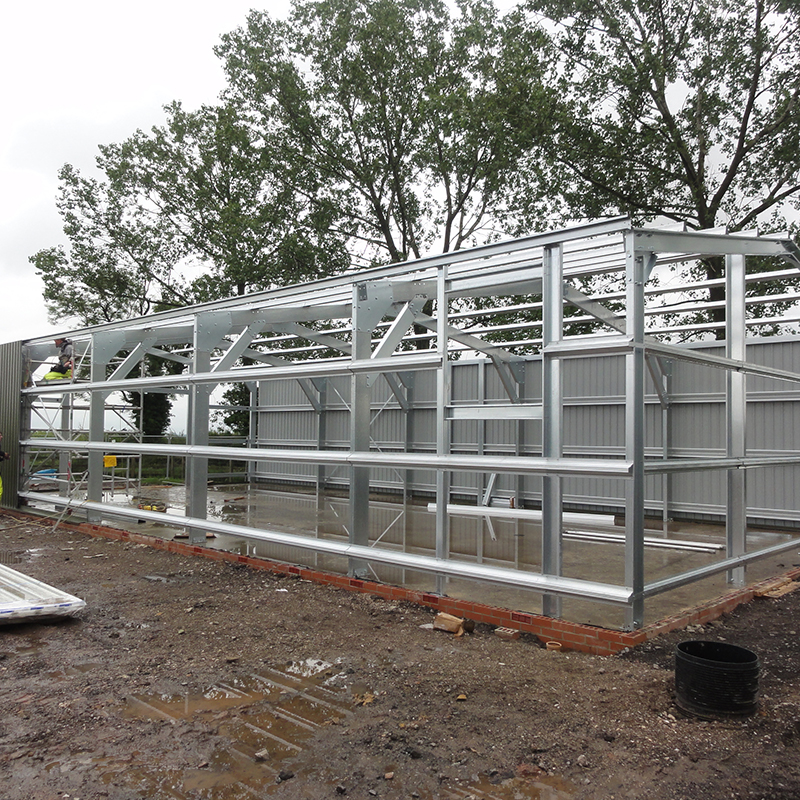It is true that there is no unified standard for judging the structure as heavy steel structure and light steel structure, and many experienced designers or project managers can not fully understand it. However, we can comprehensively consider and judge the structure based on some data
1、 Workshop crane lifting weight: more than or equal to 25 tons, can be considered as heavy steel structure.
2、 Steel consumption per square meter: more than or equal to 50kg / m2, it can be considered as heavy steel structure.
3、 Steel plate thickness of main components: greater than or equal to 10 mm, less for light steel structure.
4、 In addition, there are some reference values: such as the cost per square meter, the weight of large components, large span, structural form, eaves height, which can provide empirical data when judging whether the workshop is heavy steel or light steel. Of course, many buildings now have light and heavy steel.But there are some that we can say for sure: petrochemical plant facilities, power plant buildings, large-span stadiums and exhibition centers, high-rise or super-high-rise steel structures.
5、 In fact, the national codes and technical documents do not have the same view of Chongqing Iron and Steel Co., Ltd. in order to distinguish the light-weight steel structure, it may be more appropriate to call the general steel structure as “ordinary steel”.Because the scope of ordinary steel structure is very wide, it can include all kinds of steel structures, no matter the load size or even many contents of light steel structure, the technical specification for steel structure of light-weight buildings only stipulates some more specific contents for its “light” characteristics, and the scope is limited to single-layer portal frame.
6、 Light steel is also a relatively vague term, which can be understood in two ways.One is the current code for design of steel structures (GBJ)17-88) Chapter 11 “light steel structure of round steel and small angle steel” refers to the light steel structure made of round steel and angle steel smaller than L45 * 4 and L56 * 36 * 4. It is mainly used for small structures that are not suitable for reinforced concrete structure in the era of steel shortage, and it is not widely used now. Therefore, the revision of the code for steel structure design has basically tended to remove it.The other is the single-layer solid web portal frame structure with light roof and light external wall (masonry external wall can also be used conditionally) as specified in the technical specification for steel structure of light-weight buildings with gabled frames. The light-weight mainly refers to the enclosure with light-weight materials.Since the former one has been cancelled soon, the meaning of light steel now mainly refers to the latter.
7、 It can be seen that the difference between light steel and heavy steel is not in the weight of the structure itself, but in the weight and weight of the supporting materials, but in the concept of structural design.
Attention for steel structure installation:
According to the installation sequence of the steel structure construction scheme and the process requirements in the steel structure construction organization design, the prefabrication and assembly of steel members on the steel platform should be carried out to ensure the welding quality.
The distance between the splicing joint of flange plate and the splicing joint of web plate of section steel shall be greater than 200 mm.The splicing length of flange plate shall not be less than 2 times of plate width; the splicing width of web plate shall not be less than 300 mm, and the length shall not be less than 600 mm.
In order to facilitate welding and ensure the welding quality, the reinforcing rib plate, connecting plate, base plate and cantilever beam (beam) on the column and beam shall be assembled and welded on the ground steel platform according to the size of construction drawing.
In addition to the fabrication and assembly of steel members prefabricated on the steel platform according to the requirements of construction drawings and specifications, the process of field installation and the change of installation size should also be considered.
Post time: Jul-24-2020

