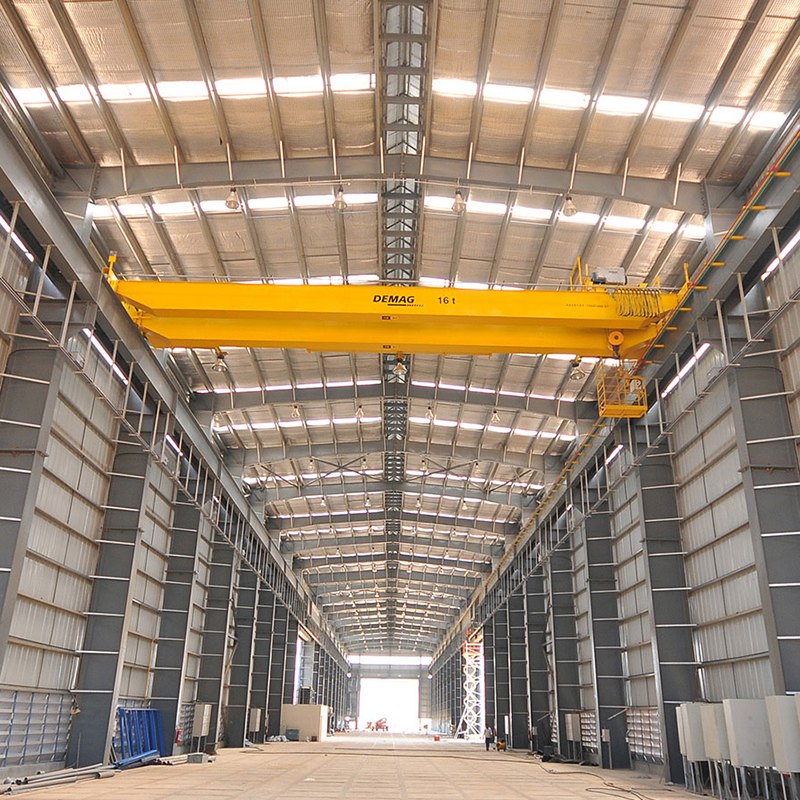As a powerful steel producer in China, stainless steel plate has been used as industrial plant for a long time. In fact, it is also divided into light steel structure and heavy steel structure processing plant.
The construction of steel structure workshop is divided into the following parts:
1, embedded parts, (can stabilize the structure of industrial workshop)
2.The column head is usually made of H-shaped steel or C-shaped steel (usually connected by angle iron)
3.C-beam and H-beam are generally used. (the height width ratio of the center product depends on the span of the beam)
4.Steel purlin: C-shaped steel and Z-shaped steel are generally used.
5.Support point, push bar, generally round steel.
6.There are two kinds of tiles, the first one is sheet tile (color steel roof).The second is sandwich panel.(polyurethane material or rock wool board sandwiched in the middle of the double-layer color coated steel plate has the effect of warming for many days and cooling in summer, and also has the actual effect of sound insulation, noise reduction and fire safety.
The key advantages of steel structure workshop are as follows:
1.Light quality, high compressive strength and large span: Although the relative density of stainless steel plate is larger than that of other building decoration materials, its compressive strength is very high. Under the same bearing condition, the steel frame structure has small weight and can be made into structure with large span.
2.Short construction period: the key manufacturing of prefabricated components of industrial plant is carried out in the processing plant, and then transported to the site for installation. In the prefabricated construction work, the construction is convenient and fast.
3.Strong fire safety: when the surface temperature of stainless steel plate is within 150 ℃, its compressive strength changes little; when the temperature exceeds 150 ℃, its compressive strength decreases significantly.Generally, fireproof materials will be applied on the surface of steel frame structure, which will produce a layer of protective film to improve the fire resistance rating of prefabricated components.Naturally, the effective zoning of evacuation exit and the application of fire shutter door are also very important.
4.Moisture proof of waterproof layer: the infiltration of precipitation is mainly based on the connection point or gap. To ensure the moisture-proof of waterproof layer, it is necessary to use the sealing gasket at the screw opening to fix it. Sealant or welding should be used at the joint of steel bars of the board. It is better to use a full-length board to remove the overlapping of steel bars, and to solve the moisture-proof problem of tight expansion at various connection points.
5.Sound insulation, noise reduction and heat insulation: add sound-absorbing materials (generally glass fiber cotton) in the steel structure building layer, or add broken pole heat insulation and heat insulation reflective surface architectural coating on the surface of colored stone metal tile.
6.Natural ventilation temperature reduction: generally high frame industrial plants, no special power and large scalding machine equipment, staff is not very gathered, there is no odor or smoke caused, the application of axial exhaust fan + ventilation building method can be.For the steel structure workshop with high frame and large span, it is better to install exhaust fan with large air volume on the roof to exhaust the air system outdoors; air pressure in the room will be generated; a lot of fresh air will be forced into the workshop from around the production workshop, resulting in air convection; the actual effect is correct.
7.Good lighting: install lighting tiles or light laminated glass in special parts of flat roof, fully consider the service life of panoramic skylight, and the problem of harmony with the roof, and the junction must be well moisture-proof.
Post time: Jul-14-2020

