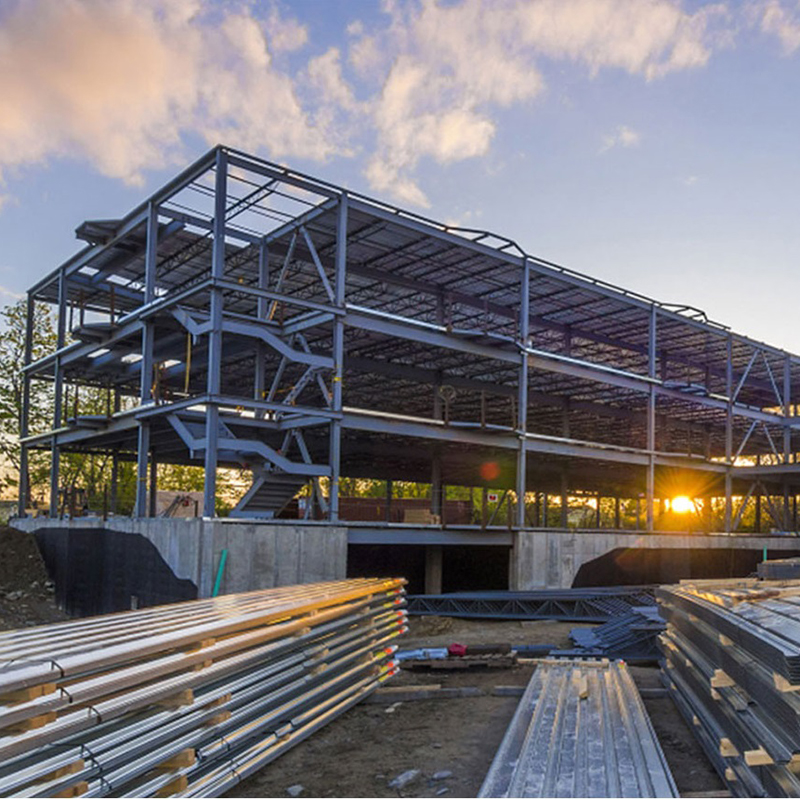If the maintenance of steel structure wall, we must connect with the construction unit and construction unit in advance, because it involves civil engineering and steel structure, because the wall may be engaged in civil engineering, whether it is straight or not, and the flashing color steel plate can not be large or small, and the result is large gap.The color steel plate and brick wall suddenly become smaller, and the water treatment of color steel plate and brick wall is difficult to improve, so the construction unit is ready.
Anchor bolts are usually embedded in civil construction units.Steel structure manufacturers are withdrawing.They sometimes change the position of the anchor bolts to 90 degrees.When they look back, they are too late, and the dimensional deviation gives you an offset of 50-100 mm or in.Therefore, it is necessary to remind you before building that it is better to have the basis of writing (self-protection).The connection between wind resistant column and steel beam should be connected with spring plate as far as possible.Due to the large deflection of the mid span beam after installation, if the gable beam will be connected with the wind column with bolts, the roof roughness will be caused.
The details of roof purlin and steel layout should be carefully checked, and the details of purlin roof purlin and steel bundle layout are often found.
There is no stiffener on the plate, and some designers did not design it, which led to the deformation of the joint plate in the subsequent welding process.
In some places, because the connecting plate on the tie rod is too long, the space is too small, and the tie rod is too long.Some secondary beam structures often have this kind of situation.
When the apron of the bar window is stiffened to the window, so the bar window comes to the floor, don’t go over.Except for the purlins installed in windows, countersunk screws are used.
The door and the window on the door frame are too close, there is no canopy position.
If the adjacent supports are not set under the purlin spacing, the conflict ends and the window frame supports.
The types of steel plates and high strength bolts should be kept as few as possible, and the cost of material testing should also be taken into account.In particular, in other places, some site supervisors do not recognize the tests carried out by the factory.Do you want to coordinate?
Connection plate 19, try not to design square purlin, easy to reverse assembly workshop.
There is no insulation layer, indoor cold bridge and drip condensation in the drainage ditch.In the water tank brush or spray anti condensation paint, polyurethane insulation layer, can also do other heat treatment.
Post time: Jul-09-2020

