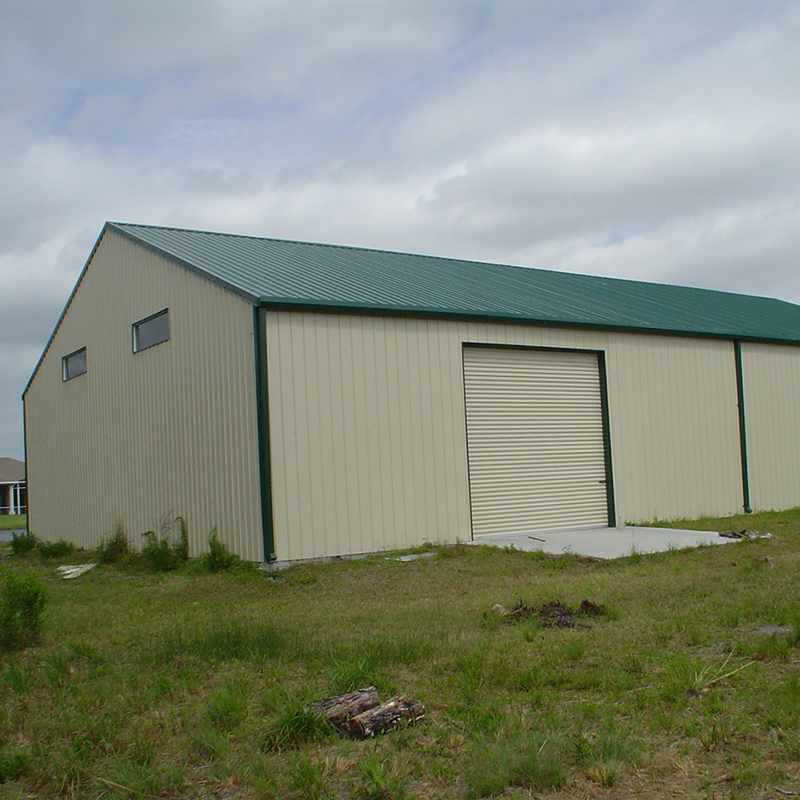The single-layer portal steel structure refers to the solid web portal frame or lattice portal frame composed of light welded H-section steel (constant section or variable section), hot-rolled H-beam (constant section) or cold-formed thin-walled steel as the main load-bearing framework, cold-formed thin-walled steel (C-type, Z-type) as purlin and wall beam, and profiled metal plate (profiled steel plate, profiled aluminum plate) as roof and wall,A lightweight housing structure system is made of polystyrene foam, rigid polyurethane foam, rock wool, mineral wool, glass wool, etc.The composition of single story light steel structure building is shown in the following figure:
Composition structure diagram of single story light steel structure building
In the current engineering practice, the beam and column members of portal frame mostly adopt welded variable cross-section H-section steel, and the beam column joints of single span steel structure adopt rigid connection, and most of them are rigid connection and hinge joint.The column base can be rigidly connected and hinged with the foundation.Most of the maintenance structures are made of profiled steel plate, while the inside is widely used as thermal insulation material due to its light weight, good thermal insulation performance and convenient installation.
Light steel structure
1.
The light steel structure system includes:
2.
(1) External longitudinal wall steel structure
(2) End wall steel structure
(3) Roof steel structure
Schematic diagram of thermal insulation light steel structure building structure
Schematic diagram of light steel structure building without thermal insulation
(4) Roof support and gradual support steel structure
(5) Inner and outer joist
(6) Steel crane beam
(7) Roof steel purlin and awning
(8) Steel structure floor
(9) Steel stair access ladder
(10) All wall profiled steel sheet of internal and external wall
(11) Roof gutter, gutter and downpipe
(12) Roof ventilation skylight and lighting transparent tile
Post time: Aug-05-2020

