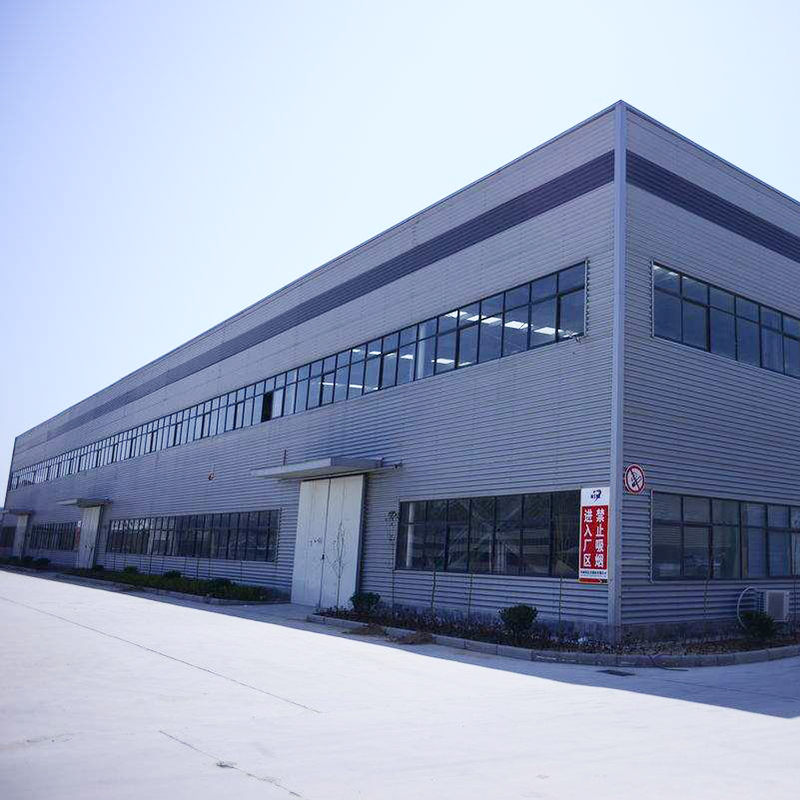In the whole process of steel structure design, “conceptual design” should be emphasized, especially in the stage of structure selection and layout.For some problems that are difficult to make accurate rational analysis or not specified in the specification, the layout and detailed measures of the control structure can be determined from the overall point of view based on the design ideas obtained from the mechanical relationship, failure mechanism, earthquake damage, test phenomenon and engineering experience between the overall structure system and the sub-system.Concept design can be used in the early stage of rapid and effective conception, comparison and selection.The obtained structural schemes are easy to calculate by hand, clear in concept and correct in quality, and can avoid unnecessary tedious calculation in the structural analysis stage.At the same time, it is also the main basis to judge whether the output data of computer internal force analysis is reliable or not.(no matter how powerful the structural software is, solid structural concepts and mechanical analysis, as well as reliable manual calculation ability are excellent qualities.)Steel structure usually has frame, plane (wooden) frame, grid (shell), cable membrane, light steel, tower mast and other structural types.Its theory and technology are mostly mature.There are also some problems that have not been solved, or there is no simple and practical design method, such as the stability of latticed shell.
When selecting the structure, their different characteristics should be considered.In the light steel industrial workshop, when there is a large hanging load or moving load, it can be considered to abandon the portal frame and adopt the grid frame.In the area with heavy snow pressure on the roof, the roof curve shall be conducive to snow sliding (snow load shall be considered within 50 degrees of tangent line). For example, the limestone warehouse shed of cement plant adopts three-core circular mesh shell.Nearly half of the total snow load was released.Similar consideration should be given to areas with large rainfall.When the building allows, the layout of braces in the frame will be more economical than the frame with simple joints.In the buildings with large roof span, the suspension or cable membrane structure system can be selected.In the design of high-rise steel structure, steel-concrete composite structure is often used. In high-rise buildings with high seismic intensity or very irregular, the form of core tube plus outer frame which is unfavorable to earthquake resistance should not be selected simply for the sake of economy.It is better to select the surrounding Mega SRC columns and the core is the supporting frame structure system.More than half of such high-rise buildings in China are the former.It is unfavorable to earthquake resistance.(it is the key to make full use of the material properties to arrange the load-bearing units as far as possible to the periphery of the structure, just like the hollow bamboo, so the external strength and internal weakness are very important.)Sometimes, the load transfer direction can be adjusted to meet different requirements for the layout of the secondary beams in the floor plan of the frame structure.Generally, in order to reduce the cross-section, secondary beams are arranged along the short direction, but this will increase the section of the main beam, reduce the clear height of the floor, and sometimes the side columns on the top floor can not be consumed. At this time, supporting the secondary beam on the shorter main beam can sacrifice the secondary beam to keep the main beam and column.
Post time: Jun-29-2020

