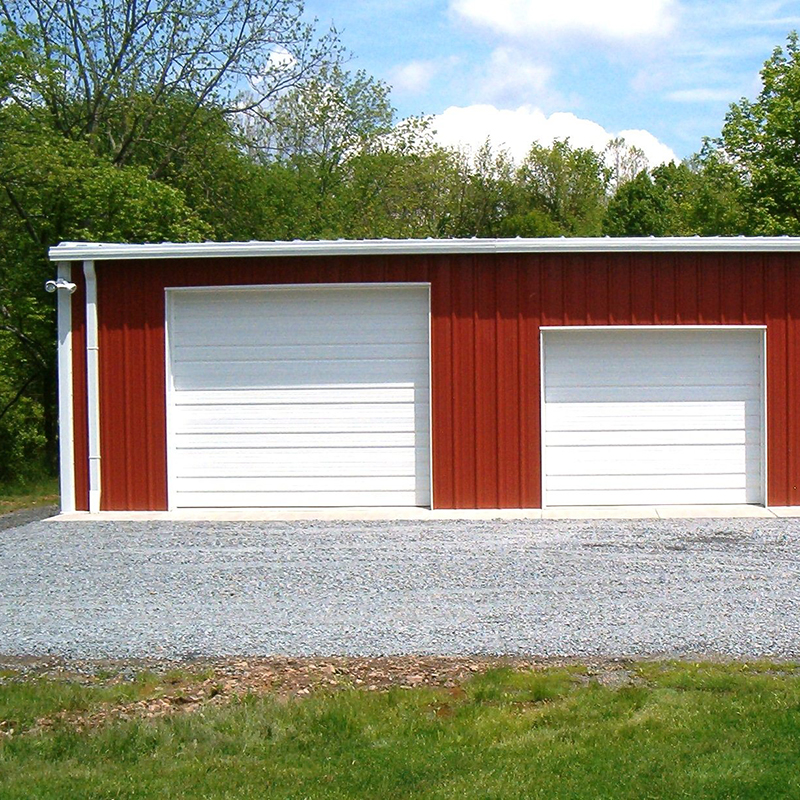1、 Selection of steel structure residential system
From the completed steel structure house,
1)Thin wall steel composite wall panel form;
2)Pure frame form;
3)The form of frame support;
4)The composite form of steel and concrete;
5)Steel frame concrete seismic wall forms.
steel structure design has different characteristics, forming thin-walled steel composite plate, especially suitable for molding products. The system is a spatial evolution from the wall structure, which is formed by thin-walled steel column according to the vertical bearing structure of about 600mm. The horizontal resistance is set between the steel support systems. According to the position of the vertical steel plate rib support structure, the upper structure of the foundation type wall panel structure is arranged according to the stress.The case is strip foundation, and the foundation requirement is not high.Under the influence of the dense structure of thin-walled steel composite wallboard, the opening of doors and windows, and the size of components are limited.
The following forms can meet the design requirements of multi-storey residence, but from the perspective of application, there is a common problem, that is, the influence of beam column protruding on the interior appearance of the house.Compared with other residential buildings, it has its particularity. Office buildings and workshops can adopt more fixed columns with higher height. The space between beams and bamboo is appropriate, which is conducive to the formulation of beam column layout rules.The house opposite is a product with the most changes. According to the construction requirements, there are few layout rules, and the actual space change is relatively small, which is not conducive to the layout of steel frame.Due to the characteristics of the steel, it can only form a residential frame or truss. It can be said that whether the frame is suitable for ordinary residence, the steel frame can not solve the application problem of housing because of its position display skills and full frame structure. The traditional steel frame structure system applied to ordinary residence also has a similar weakness.
Post time: Jul-09-2020

