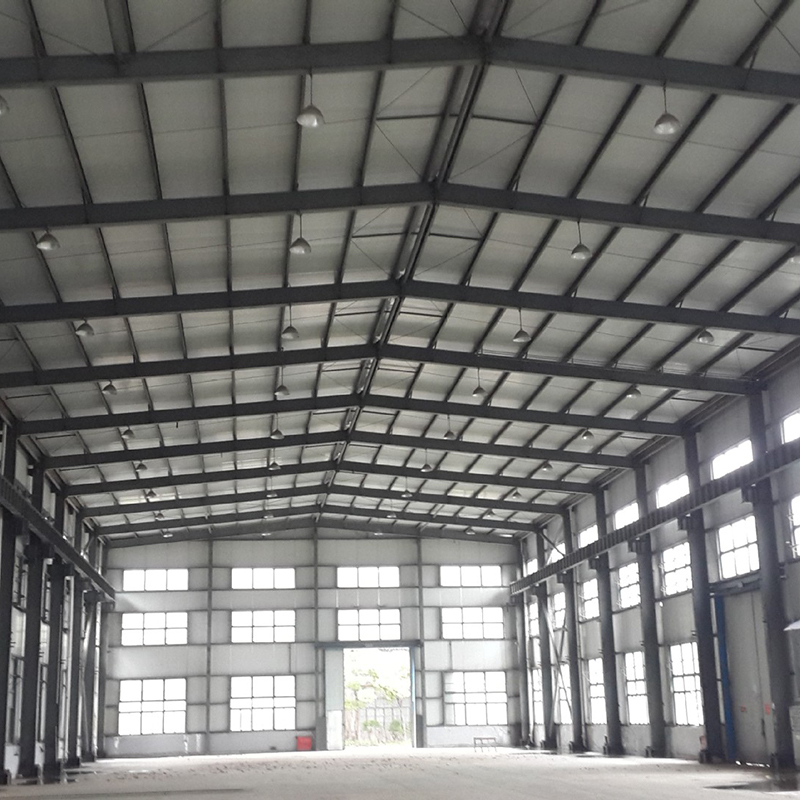With the continuous increase of national steel production, the amount of steel is also increasing year by year. More and more factories choose to use steel structure, and the application of steel structure workshop is becoming more and more extensive. Compared with the traditional building structure, steel structure building has the advantages of high strength, strong load-bearing capacity, good seismic performance, small self occupied space, convenient manufacturing and installation of steel components welcome.
The construction period is the key factor of cost and construction time. The construction time is fast, the construction is put into use quickly, and the economic benefit is fast. The cost can be reduced naturally with the shortening of construction period.The initial stage of the scheme design of steel structure workshop is to establish the budget of material selection, construction requirements, construction period, etc., so as to provide a clear direction for the construction of steel structure workshop.
The first part is the rigid frame system. The rigid frame system includes the quantity calculation of rigid frame column, rigid frame beam, beam column, connection plate between column and foundation, base plate, column splicing plate and beam splicing plate.The calculation of the quantities of the column bracing system includes the cross bracing, the cross bracing, the horizontal rigid tie bar and the connecting plate at the joint with the rigid frame column.The roof support system includes the calculation of roof horizontal support, horizontal rigid tie bar and connecting plate at the connection with rigid frame beam.The roof maintenance system includes the calculation of the quantities of roof C-section steel (according to the specifications and models of different materials designed), roof purlin tie rod, roof purlin rigid tie rod, corner brace, roof purlin bracket, contact plate at the joint of corner brace and roof beam, and roof color tile.
The wall maintenance system includes wall C-section steel (according to the specifications and models of different materials), wall purlin tie rod, wall purlin rigid tie rod, wall purlin bracket, gable column, gable column and rigid frame beam connection node, window frame, door frame, connection node between door and window frame and wall beam, wall color tile engineering quantity calculation.The crane beam system includes the calculation of the quantities of crane beam, car stop, connection node between crane beam and rigid frame column, brake beam, track and track pressure parts.There is also the amount of colored tiles in the steel structure workshop, which are mostly used in the roof system to play a waterproof role.
The preliminary construction period and budget of the steel structure workshop can be obtained through the above engineering quantity calculation, and the use of some parts, welding rods, welding wires, high-strength bolts and other components can also be calculated, so as to make clear the budget and duration of the steel structure workshop.The installation of steel structure workshop is also a major factor affecting the construction period. Professional installation personnel can speed up the installation progress and ensure the installation quality. It is very necessary for the engineering company to select a professional installation team.
Post time: Aug-05-2020

