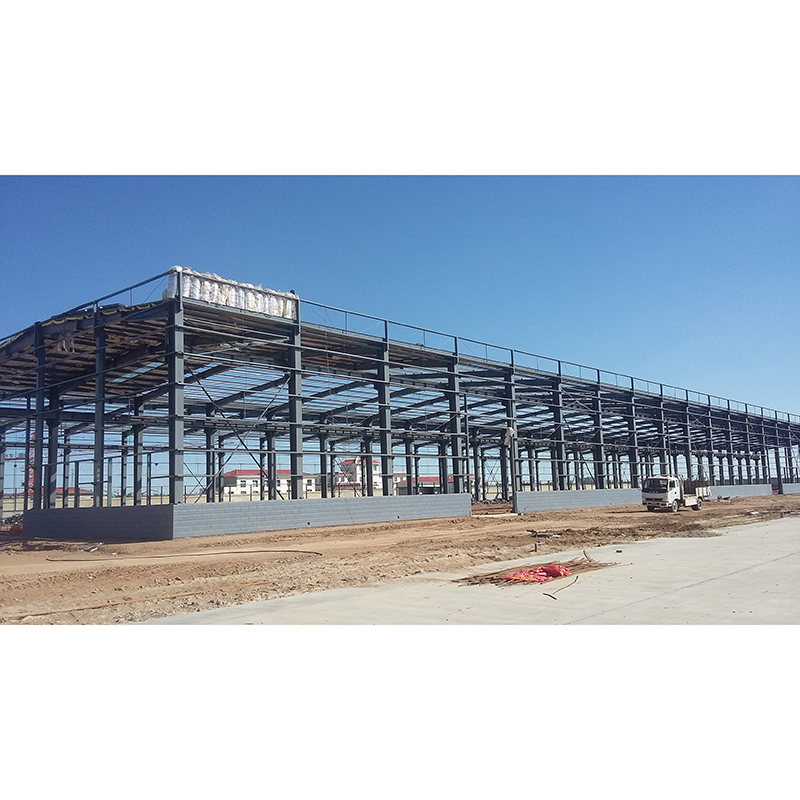1。Determine whether the structure is suitable for steel structure.
Steel structure is usually used in high-rise buildings, long-span structures, complex shapes, heavy loads, large vibration, high temperature workshops, high sealing requirements, and the requirements of being able to move or often assemble and disassemble structures.Intuitively: buildings, gymnasiums, opera houses, bridges, TV towers, barns, factories, houses and temporary buildings.This is consistent with the characteristics of steel structure itself.
2。Estimated cross section
After the structural arrangement is completed, the section of the component shall be preliminarily estimated.It is mainly assumed that the shape and size of beams, columns and supports are the same.
Steel beam can be used for channel steel, rolling or welding section H.According to the load and bearing conditions, the section height is usually between 1 / 20 and 1 / 50 of the span.When the flange width is determined according to the L / b limit of the transverse support distance between beams, the complex calculation of the overall stability of the steel beam can be avoided.This method is very popular.After determining the section height and flange width, the thickness of the slab can be predicted according to the provisions of the local stable structure in the code.
The section of the column is estimated according to the slenderness ratio.Generally 50 < λ < 150, the simple selection value is close to 100.According to the different axial pressure, two-way bending and one-way bending, the steel pipe section or H-section can be selected.
3。Structure selection and layout
Different characteristics should be considered in the selection of structure.In the light steel industrial workshop, when the suspended load or moving load is large, the portal frame can consider to give up the use of grid.In high snow pressure areas, the roof curve should be conducive to snow sliding (snow load should be considered within the tangent of 50 degrees).When the building allows, the support in the frame is more economical than the simple connecting frame.In buildings with large roof span, suspension or cable membrane structures with tension members can be selected.In the design of high-rise steel structure, steel-concrete composite structure is often used.In high-rise buildings with high intensity or irregular seismic intensity, for the sake of economy, it is not necessary to choose the core tube and outer frame which are not conducive to earthquake resistance.It is suggested to select giant SRC columns around the core, whose core is the structural system supporting the frame.More than half of China’s executives are the former.It’s not good for earthquake resistance.
The layout of Guiyang steel structure should be considered comprehensively according to the characteristics, load distribution and properties of the system.In general, the stiffness should be uniform.The mechanical model is clear.Limit the impact range of large load or moving load as far as possible to make it the most direct line to the foundation.Lateral bracing shall be evenly distributed.The center of mass shall be close to the action line of lateral force (wind vibration).Otherwise, the torsion of the structure should be considered.The structure should have multiple lines of defense.For example, for braced frame structures, columns should be able to withstand at least 1 / 4 of the total horizontal force alone.
Sometimes the layout of the plane secondary beam of the frame structure can be adjusted to meet different requirements.Generally, in order to reduce the cross-section layout along the short beam, but this will increase the cross-section of the main beam and reduce the floor height, sometimes the top side column will prevail, at this time, the secondary beam can be sacrificed to support in the shorter main beam to maintain.Main beams and columns.
Post time: Jun-24-2020

