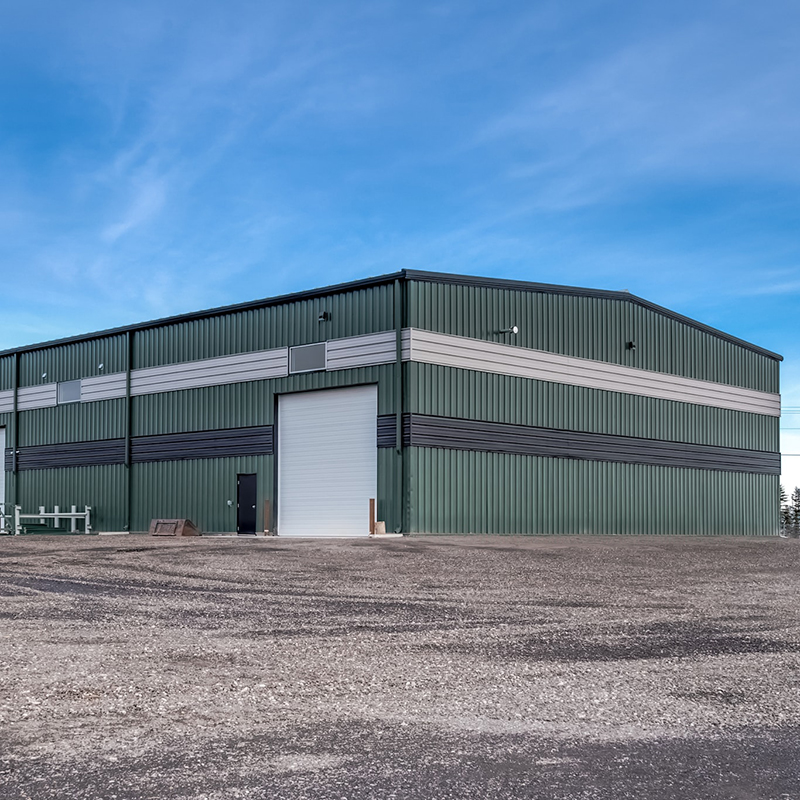Large scale public buildings and industrial plants have the shadow of large-span steel structures. Large span structures mainly work under the self weight load. In order to reduce the self weight of the structure, it is often appropriate to use the steel structure as the main structure.
1、 Steel structure drawing design
First of all, we should pay attention to the cooperative work of the upper and lower structures, and the effect of multi-directional earthquake action should be taken into account.A reasonable method to consider the cooperative work of the upper and lower structures is to calculate the earthquake action according to the whole structure model.The simplification of substructure must be based on reliable and dynamic principle, that is, the effectiveness of equivalent stiffness and mass should be considered.
The software is used to model the design model and carry out calculation and analysis.In the specific operation, the calculation model should be reasonably determined to ensure that the connection and structure of roof and other structures and the main supporting parts are consistent.In addition, stress analysis should be considered.In the calculation and analysis, in addition to simulating the stress situation of the whole structure after forming, the special stress situation in the construction process should be taken into account to avoid the damage due to the local force exceeding the design value before the structure forming.For the calculation and Simulation of the construction process, it is necessary to consider the component hoisting, different construction conditions, structural pre deformation technology, pre assembly and unloading of steel components.
2、 Steel structure layout
The structural layout should avoid the formation of weak parts due to local weakening or mutation, resulting in excessive internal force and deformation concentration.For the possible weak parts, measures should be taken to improve the seismic capacity.Therefore, in the process of structural layout, it is necessary to ensure the balanced distribution of mass and stiffness, and the integrity and force transmission of the structure.
The results show that the earthquake action of the roof can be effectively transmitted down through the support; the concentrated internal force of the roof or large torsional effect can be avoided; therefore, the layout of roof, support and substructure should be uniform and symmetrical; the integrity of roof structure should be ensured; therefore, the spatial force transmission system should be preferred to avoid the weak parts of local weakening or mutation; the light roof system should be adopted, so the roof should be strictly controlled Unit weight of the surface system.
Post time: Aug-05-2020

