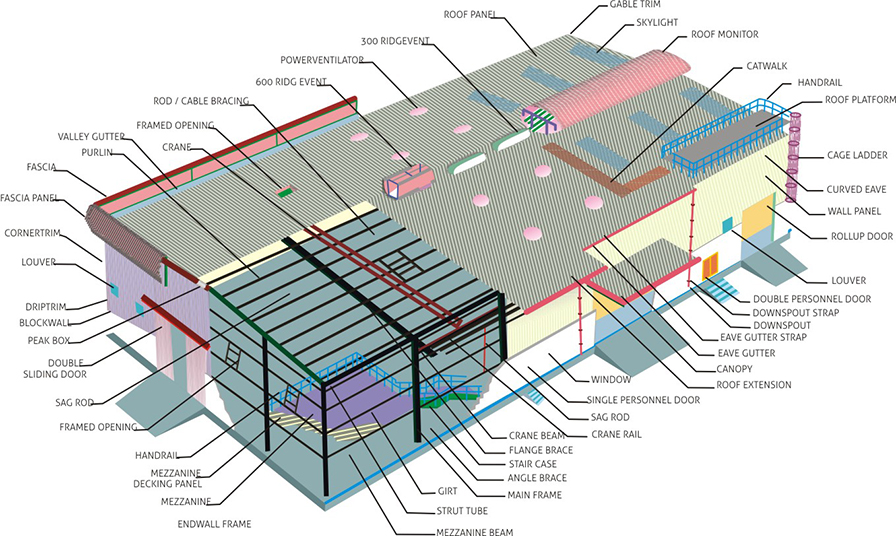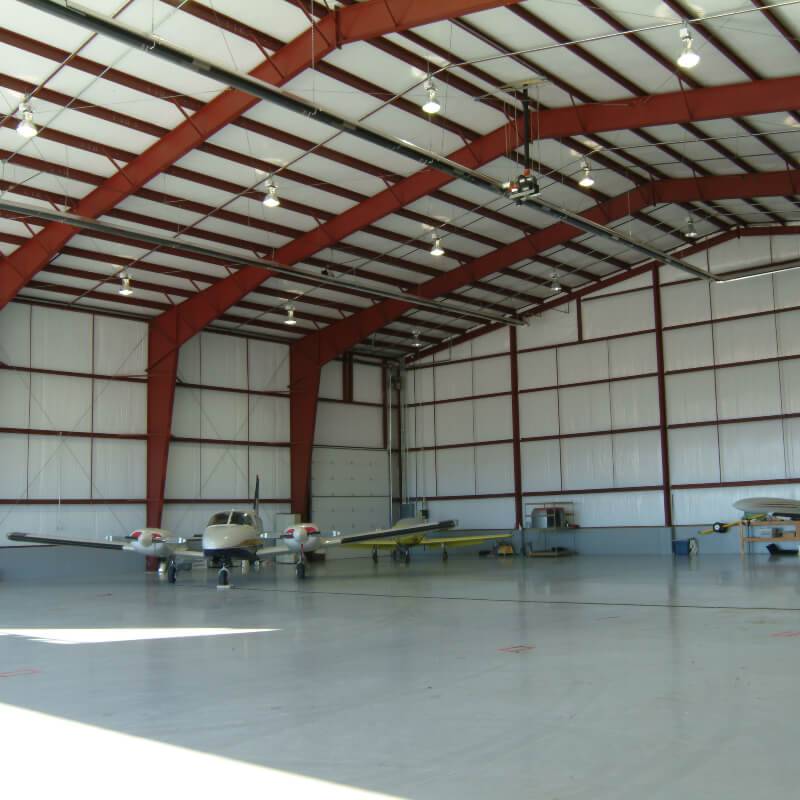OEM China Poultry Farming Shed - 2019 wholesale price China Structural Steel Workshop/Pre Engineered Building – Hongji Shunda
OEM China Poultry Farming Shed - 2019 wholesale price China Structural Steel Workshop/Pre Engineered Building – Hongji Shunda Detail:
“Control the standard by the details, show the energy by quality”. Our enterprise has strived to establish a hugely efficient and stable staff members staff and explored an effective good quality control procedure for 2019 wholesale price China Structural Steel Workshop/Pre Engineered Building, For further inquires be sure to do not wait to make contact with us. Thank you – Your help continuously inspires us.
“Control the standard by the details, show the energy by quality”. Our enterprise has strived to establish a hugely efficient and stable staff members staff and explored an effective good quality control procedure for China Warehouse, Factory, Most problems between suppliers and clients are due to poor communication. Culturally, suppliers can be reluctant to question things they do not understand. We break down those barriers to ensure you get what you want to the level you expect, when you want it. Faster delivery time and the product you want is our Criterion .

An efficiently designed pre-engineered building can be lighter than the conventional steel buildings by up to 30%. Lighter weight equates to less steel and potential price savings in structural framework.
Major Components of Pre-Engineered Steel Building
The major components of the PESB are divided into 4 types-
1. Primary Components
Primary components of the PEB consists of mainframe, column, and rafters-
A. Main Frame
The main framing basically includes the rigid steel frames of the building. The PESB rigid frame comprises of tapered columns and tapered rafters. Flanges shall be connected to webs by means of a continuous fillet weld on one side.
B. Columns
The main purpose of the columns is to transfer the vertical loads to the foundations. In pre-engineered buildings, columns are made up of I sections which are most economical than others. The width and breadth will go on increasing from bottom to top of the column.
C. Rafters
A rafter is one of a series of sloped structural members (beams) that extend from the ridge or hip to the wall-plate, downslope perimeter or eave, and that are designed to support the roof deck and its associated loads.
2. Secondary Component
Purlins, Grits and Eave struts are secondary structural members used as support to walls and roof panels.
A. Purlins and Girts
Purlins are used on the roof; Grits are used on the walls and Eave struts are used at the intersection of the sidewall and the roof. Purlins and girts shall be cold-formed “Z” sections with stiffened flanges.
B. Eave Struts
Eave struts shall be unequal flange cold-formed “C” sections. Eave struts are 200 mm deep with a 104 mm wide top flange, a 118 mm wide bottom flange, both are formed parallel to the roof slope. Each flange has a 24 mm stiffener lip.
C. Bracings
Cable bracing is a primary member that ensures the stability of the building against forces in the longitudinal direction such as wind, cranes, and earthquakes. Diagonal bracing in the roof and side walls shall be used.
3. Sheeting or Cladding
The sheets used in the construction of pre-engineered buildings are Base metal of either Galvalume coated steel conforming to ASTM A 792 M grade 345B or aluminum conforming to ASTM B 209M which is cold-rolled steel, high tensile 550 MPA yield stress, with hot dip metallic coating of Galvalume sheet.
4. Accessories
Non-structural parts of the buildings such as bolts, turbo ventilators, skylights, lovers, doors and windows, roof curbs and fasteners make the accessories components of the pre-engineered steel building.
Advantages of Pre-Engineered Steel Building
1. Reduction in Construction Time
Buildings are typically delivered in just a few weeks after approval of drawings. Foundation and anchor bolts are cast parallel with finished, ready for the site bolting. In India, the use of PEB will reduce the total construction time of the project by at least 50%. This also allows for faster occupancy and earlier realization of revenue.
2. Lower Cost
Due to the systems approach, there is a significant saving in design, manufacturing and on-site erection cost. The secondary members and cladding nest together reducing transportation cost.
3. Flexibility of Expansion
Buildings can be easily expanded in length by adding additional bays. Also, expansion in width and height is possible by pre-designing for future expansion.
4. Larger Spans
Buildings can be supplied to around 80M clear spans.5.
5. Quality Control
As buildings are manufactured completely in the factory under controlled conditions the quality is assured.
6. Low Maintenance
Buildings are supplied with high-quality paint systems for cladding and steel to suit ambient conditions at the site, which results in long durability and low maintenance costs.
7. Energy-Efficient Roofing and Wall Systems
Buildings can be supplied with polyurethane insulated panels or fiberglass blankets insulation to achieve required “U” values.
8. Architectural Versatility
The building can be supplied with various types of fascias, canopies, and curved eaves and are designed to receive precast concrete wall panels, curtain walls, block walls and other wall systems.
9. Single Source Availability
As the complete building package is supplied by a single vendor, compatibility of all the building components and accessories is assured. This is one of the major benefits of pre-engineered building systems.
Applications of Pre-Engineered Steel Buildings
The major application of PESB is found in the following-
Houses & Living Shelters
Factories
Warehouses
Sports Halls ( Indoor and Outdoor)
Aircraft Hangers
Supermarkets
Workshops
Office Buildings
Labor Camps
Petrol Pumps/Service Buildings
Schools
Community centers
Product detail pictures:



Related Product Guide:
Steel structure design drawing and construction drawing
First steel column erected at planned elementary school in Enos Ranch | Education | Steel Structure Beam And Column
Sticking for the perception of "Creating products of top quality and producing friends with people today from all around the world", we constantly place the desire of shoppers to start with for OEM China Poultry Farming Shed - 2019 wholesale price China Structural Steel Workshop/Pre Engineered Building – Hongji Shunda , The product will supply to all over the world, such as: Zambia , Casablanca , Lisbon , Our company follows laws and international practice. We promise to be responsible for friends, customers and all partners. We would like to establish a long-term relationship and friendship with every customer from all over the world on the basis of mutual benefits. We warmly welcome all old and new customers to visit our company to negotiate business.
High Quality, High Efficiency, Creative and Integrity, worth having long-term cooperation! Looking forward to the future cooperation!






