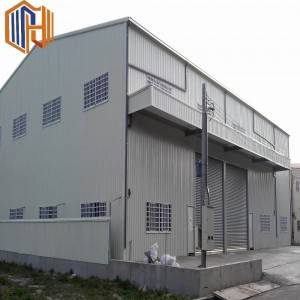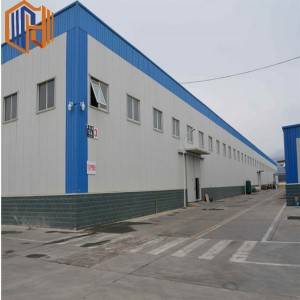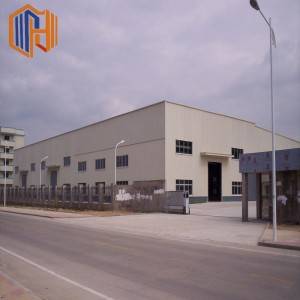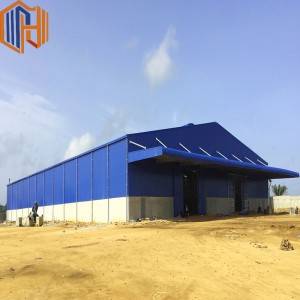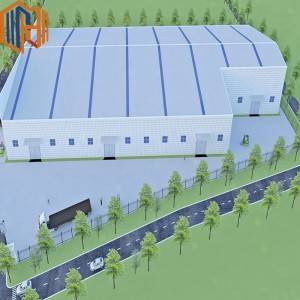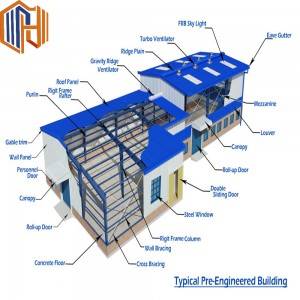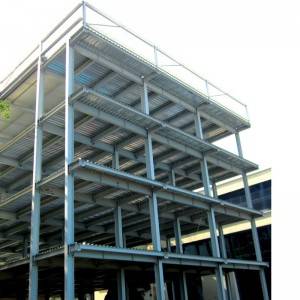Prefabricated Design Construction Steel Structure Warehouse
Prefabricated Design Construction Steel Structure Warehouse
Material Q235B,Q345B
Main frame solid H-shape steel Beam
Purlin C,Z-shape steel purlin
Roof and wall
a) Color-coated corrugated steel sheet;
b) Rock Wool Sandwich Panels;
c) EPS Sandwich Panels;
d)Glass wool Sandwich Panels
Door
a)Rolling Gate;
b) Sliding door
Window PVC Steel or Aluminum Alloy
Down spout Round pvc pipe
Usage All kinds of industrial workshop, warehouse, supermarket, high-rise building, etc
CHARACTERISTICS
1. Environmental friendly
2. Low cost and maintenance
3. Long using time up to 50 years
4. Stable and earthquake resistance up to 9 grade
5. Fast construction, time saving and labor saving
6. Good appearance
7. Easy assembly and disassembly several times without damage
COMPONENTS
steel structure building is mainly made of steel beam&column&purlin&Roof&wall panel.
The connection of it 10.9s high strength bolt. The roof and wall purlin is connected with the
beam with bolts. Roof and wall panel is connected with purlin with self tapped screw. Few
parts will use welding connection. This connection is more easier for installation and also
stable for the whole building.
APPLICATION
Steel structure building has the advantage of lightweight and easy
assembly. so it is mainly used as big warehouse, workshop, storage shed,
poultry farm house, steel hangar house, GYM, swimming pool.etc







