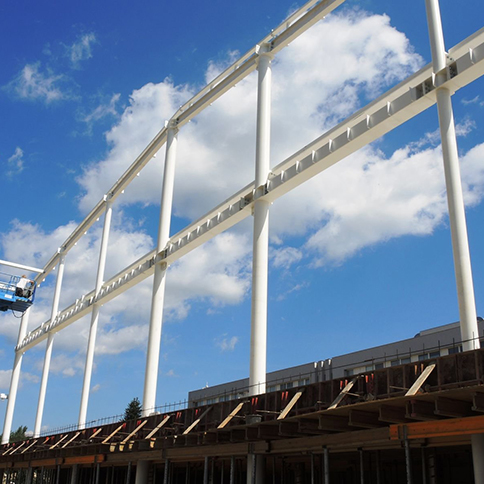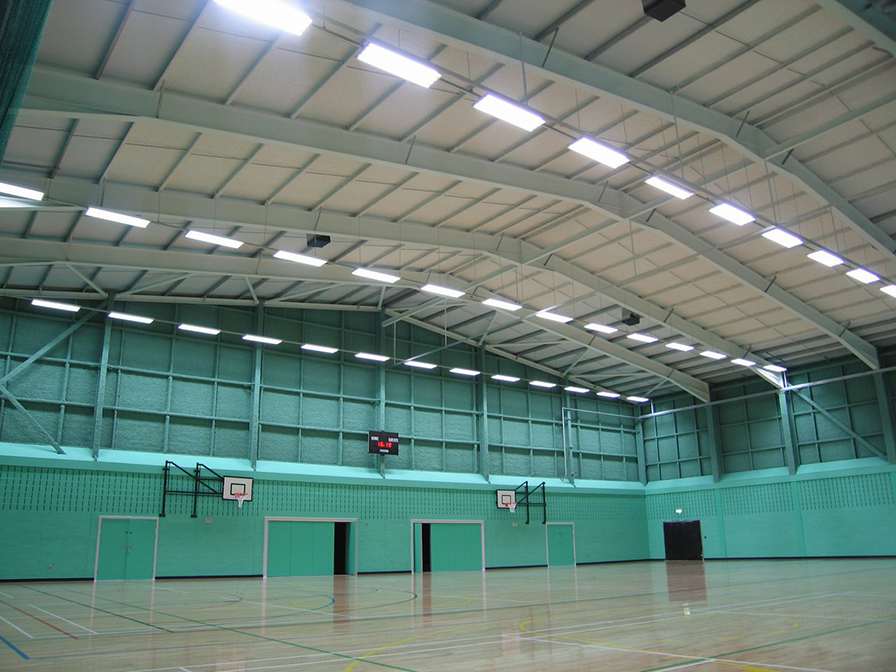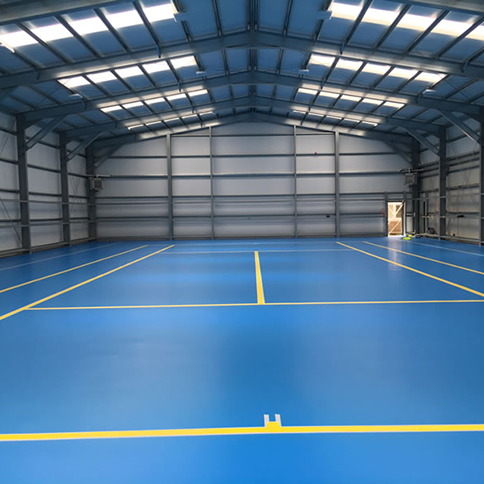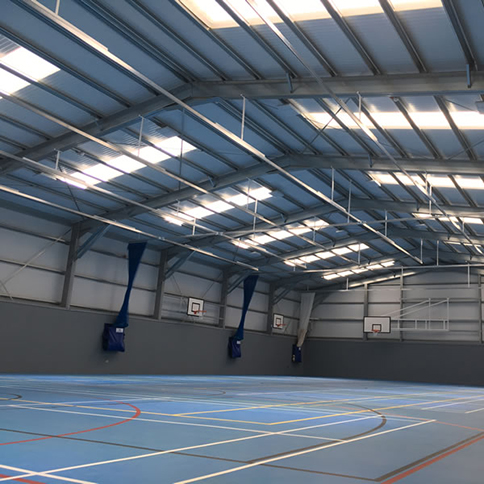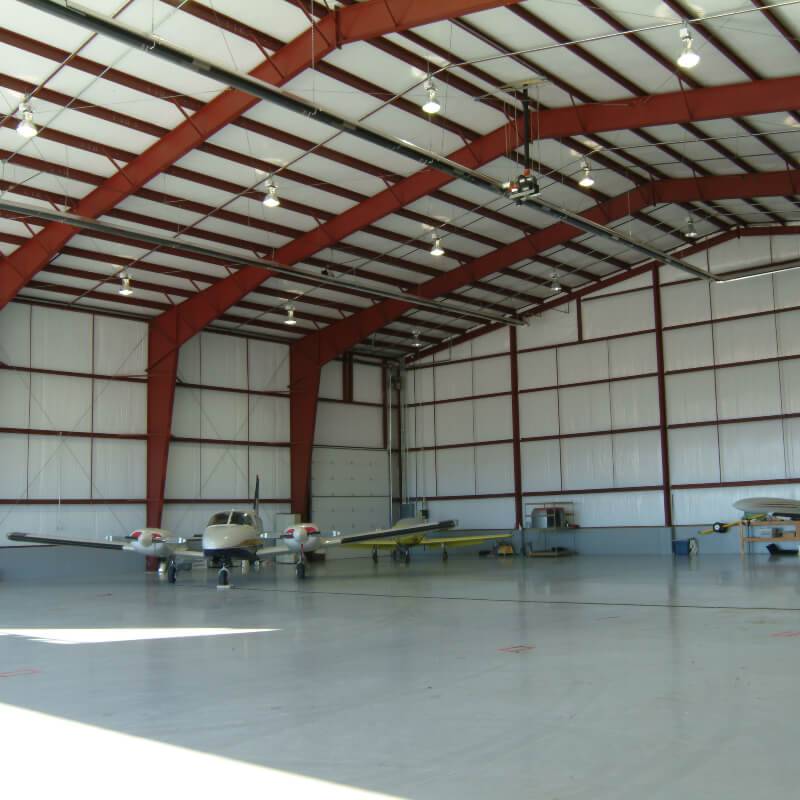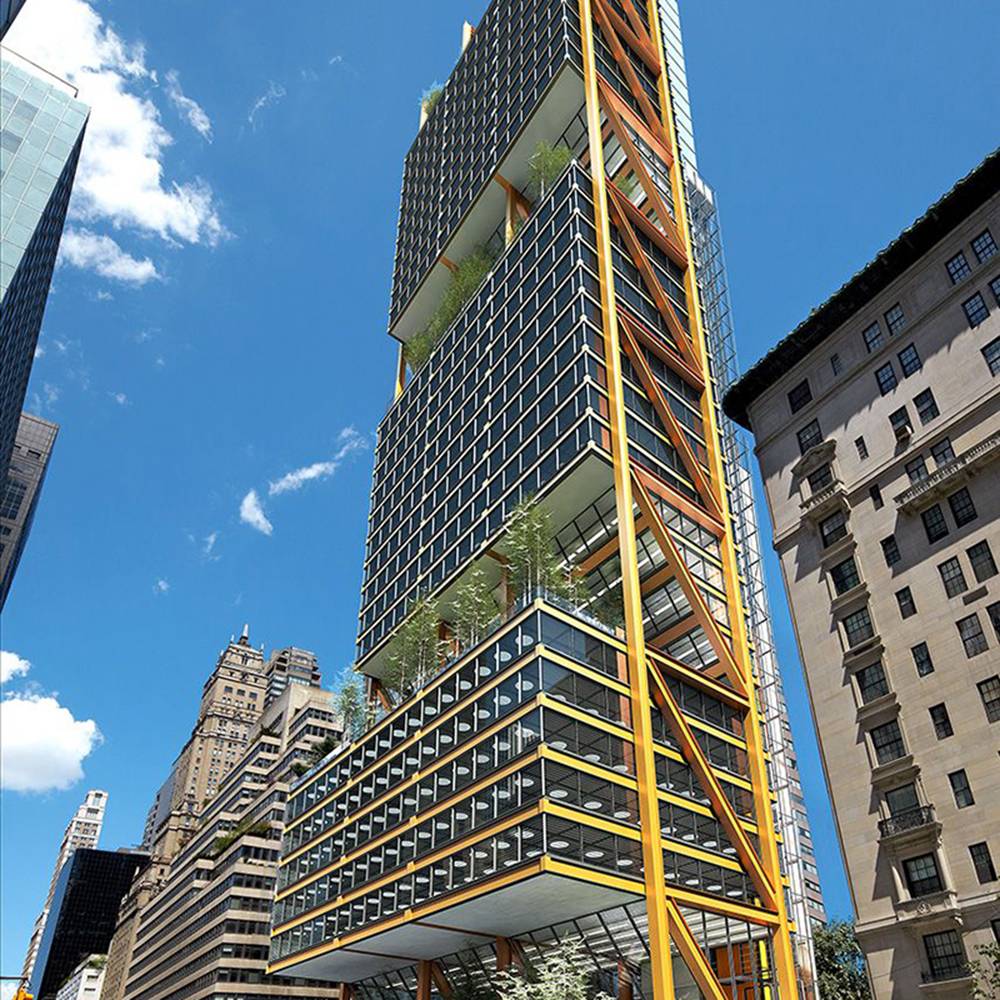PriceList for Steel Structure Two Story Building - Prefabricated Assembly Fabricated Gym Gymnasium Light Steel Frame Construction Volleyball Sport Hall – Hongji Shunda
PriceList for Steel Structure Two Story Building - Prefabricated Assembly Fabricated Gym Gymnasium Light Steel Frame Construction Volleyball Sport Hall – Hongji Shunda Detail:
What makes HJSD Pre Engineered Buildings (PEB) a cut above the rest is our highly skilled and experienced team of technologists who relentlessly endeavor to translate smart engineering to smart buildings. Pre Engineered Buildings that can be customized and tailor-made to meet your specific needs. Having carved a niche as an innovator in offering complete turnkey steel construction solutions, HJSD is revolutionizing the PEB and Pre Engineered Steel Structures ecosystem.
An adept team at HJSD, ensures that the manufacturing ecosystem comprises an admixture of engineering technology and design aesthetics; to ensure feasible Prefab Building solutions that encompass designing, detailing, manufacturing, on-site erection and maintenance to after sales service, all under one roof.
It is this ability in transforming engineering theory into a sustainable model of engineering excellence that has earned HJSD the sobriquet of “PEB” in the industry.
The unwavering focus on application of smart technologies, has enabled HJSD to decode the matrix of complex challenges and provide durable, cost-effective and technologically superior Pre Engineered Building solutions. HJSD team also takes pride in the use of the top-of-the-line manufacturing equipment at a fully integrated, state-of-the-art production facility with a capacity of 6000 MT per annum.
Advantage
REDUCED CONSTRUCTION TIME:
Buildings are typically delivered in just a few weeks after approval of drawings. Parallel processing ensures that site preparation, manufacturing, delivery and construction are packaged in a manner to crunch the project timeline. Studies have shown that the use of PEB reduces total construction time substantially. This leads to a faster realization of assets and revenue.
LOWER COST:
Due to a systems approach, there is a significant saving in design, manufacturing and on site erection cost. HJSD delivers a bespoke solution, unique and optimized for a specific requirement, location and industry.
FLEXIBILTY OF EXPANSION:
Steel structure sports hall can be easily expanded in length by adding additional bays. Also expansion in width and height is possible by designing at the onset.
LARGE CLEAR SPANS:
Steel structure sports hall can be supplied with 80 meters plus clear span.
QUALITY CONTROL:
As Steel structure sports hall are manufactured completely in the factory under controlled conditions the quality is assured.
Stringent quality control ensures project delivery is on time and the product processes are accurate.
The QC team at HJSD is highly qualified with certifications in the field of welding, painting and NDT (Non Destructive Testing).
HJSD, with its full-fledged testing facility fulfills all the necessary quality norms and standards by precisely examining the raw materials as well as finished products.
LOW MAINTENANCE :
Steel structure sports hall are supplied with high quality paint systems for cladding and steel to suit ambient conditions at the site, which results in long durability and low maintenance costs.
ENERGY EFFICIENT ROOFING AND WALL SYSTEMS:
Steel structure sports hall can be supplied with polyurethane insulated panels or fiberglass blankets insulation.
ARCHITECTURAL VERSATILITY:
Steel structure sports hall can be supplied with various types of fascias, canopies, curved eaves and are designed to receive precast concrete wall panels, curtain walls, block walls and other wall systems.
SINGLE SOURCE RESPONSIBILTY:
As the complete Steel structure sports hall package is supplied by a single vendor, compatibility of all the building components and accessories is assured. This is one of the major benefits of HJSD PEB.
Steel structure sports hall buildings are mainly considered as the Main Frames of PEB. HJSD PEB rigid frame comprises of tapered columns and tapered rafters (the fabricated tapered sections are referred to as built-up members). The tapered sections are fabricated using the state of art technology wherein the flanges are welded to the web. Splice plates are welded to the ends of the tapered sections. The frame is erected by bolting the splice plates of connecting sections together.
The most important parts of the steel structure sports hall are Columns and Rafters, which are otherwise called as Primary Structure. The major load of the building is being borne by these members. Assembled Columns and Rafters make the frame of the buildings on which all other parts of the buildings are fixed. The design of these structures is done using advance software such as STAAD PRO, Tekla, etc. The usual load considerations are Live Load, Dead Load, Wind load, Collateral Load, etc. Once the designs are completed, detailed engineering and shop drawings will be prepared. These data will be transferred to the shop floor and the products are made.
Secondary members are load-carrying members suitable to ensure the stability of the building against forces from all directions. These include:
Purlins, Girts and Eave Struts
Purlins, Girts and Eave Struts are secondary structural members used to support the wall and roof panels. Purlins are used on the roof; Girts are used on the walls and Eave Struts are used at the intersection of the sidewall and the roof.
Secondary members have two functions : they act as struts that help in resisting part of the longitudinal loads that are applied on the building such as wind and earthquake loads and they provide lateral bracing to the compression flanges of the main frame members thereby increasing frame capacity.
Z- Purlin & C- Purlin
Purlins and Girts are structural members made up of cold formed steel Z & C sections that are supported on columns, rafters or building walls. They can be lapped and nested at the supports, to create a continuous beam configuration. They are placed under the roof, wall and the perimeter of the building and serve as supports to the roof sheeting and wall cladding.
The HJSD Edge
Offers large column spacing.
Are corrosion resistant due to rigorous surface preparation and
superior on-line painting.
Are practically maintenance free as they are galvanized.
Sheeting
Panels used for sheeting purpose are generally of ribbed steel sheets used as roof and wall sheeting, roof and wall liners, partition and soft sheeting.
The sheets are generally produced from steel coils having thickness 0.47 mm to 0.8 mm high tensile steel.
In present day scenario, newly developed type “S” panel, whose profile is designed to withstand heavy loads, such as roof snow loads and uplift loads resulting from high velocity (cyclonic) winds is widely prevalent.
Panels are available in 4 nominal thicknesses : 0.475 mm, 0.50 mm, 0.55 mm, 0.76 mm and in all standard colors.
Mezzanine Systems
Standard mezzanine system consists of profiled steel deck, mezzanine joists, built-up beams and intermediate support columns. Built-up beams span in lateral directions and mezzanine joists in longitudinal directions bolted to the top flange of beams. A concrete slab is cast on the steel deck as a finished surface. Steel checkered plates can also be used as top surface.
In addition to the main building components, depending on user-requirement, HJSD also provides a wide range of building accessories:
Product detail pictures:



Related Product Guide:
Bridge replacement work begins on vital trucking route between Lee, Lenox Dale | The Berkshire Eagle | Affordable Steel Buildings
India Pre-engineered Buildings Market Robust Expansion by Top Key Manufactures, Demand and Supply to 2023 | China Steel Structure Warehouse
It is a good way to enhance our products and solutions and repair. Our mission will be to build creative solutions to consumers with a great experience for PriceList for Steel Structure Two Story Building - Prefabricated Assembly Fabricated Gym Gymnasium Light Steel Frame Construction Volleyball Sport Hall – Hongji Shunda , The product will supply to all over the world, such as: Uruguay , Hungary , Tanzania , Our products are very popular in the word, like South American, Africa, Asia and so on. Companies to "create first-class products" as the goal, and strive to provide customers with high quality products, provide high-quality after-sales service and technical support, and customer mutual benefit, create a better career and future!
The goods are very perfect and the company sales manager is warmful, we will come to this company to purchase next time.

