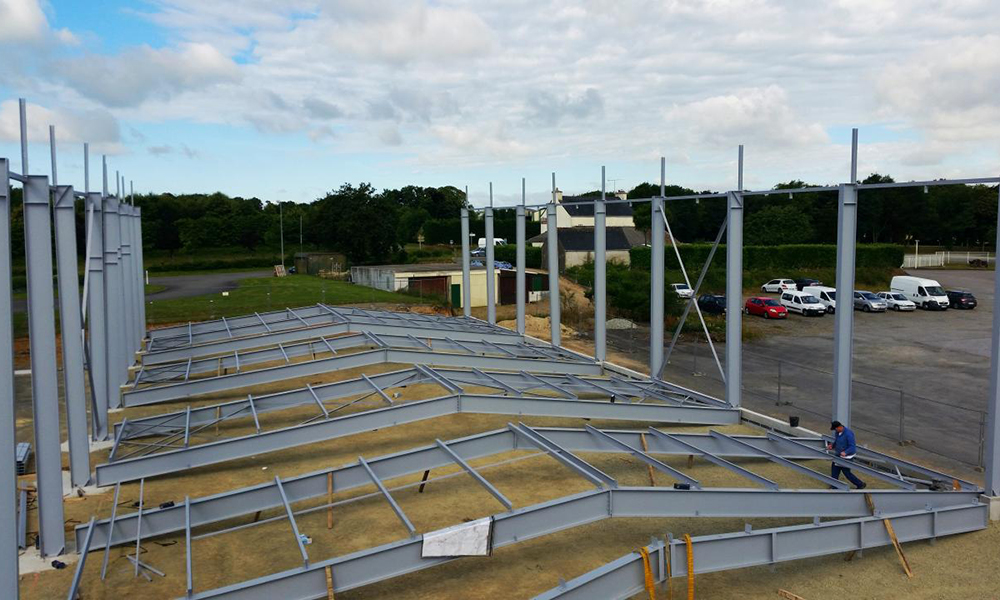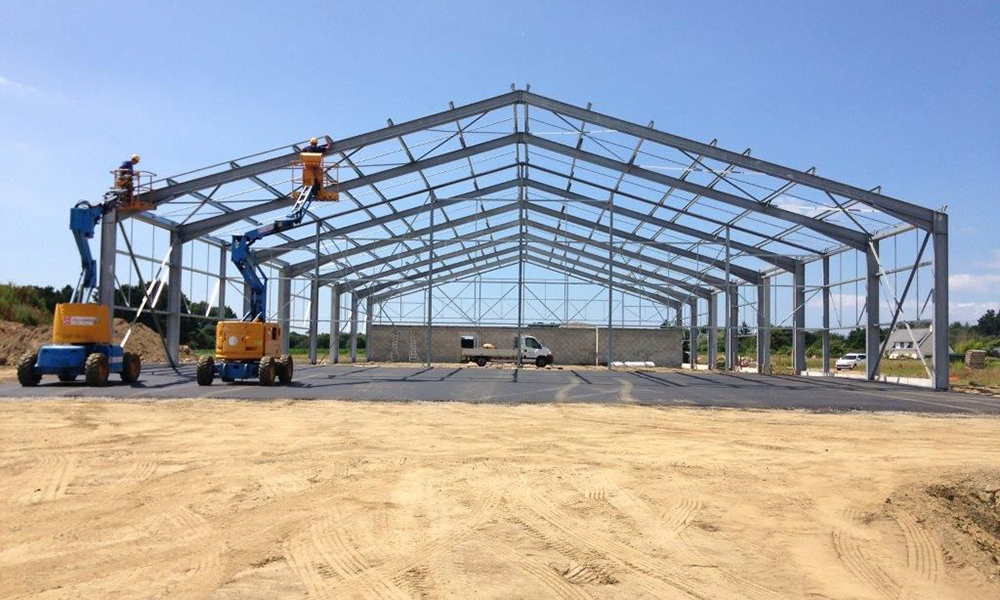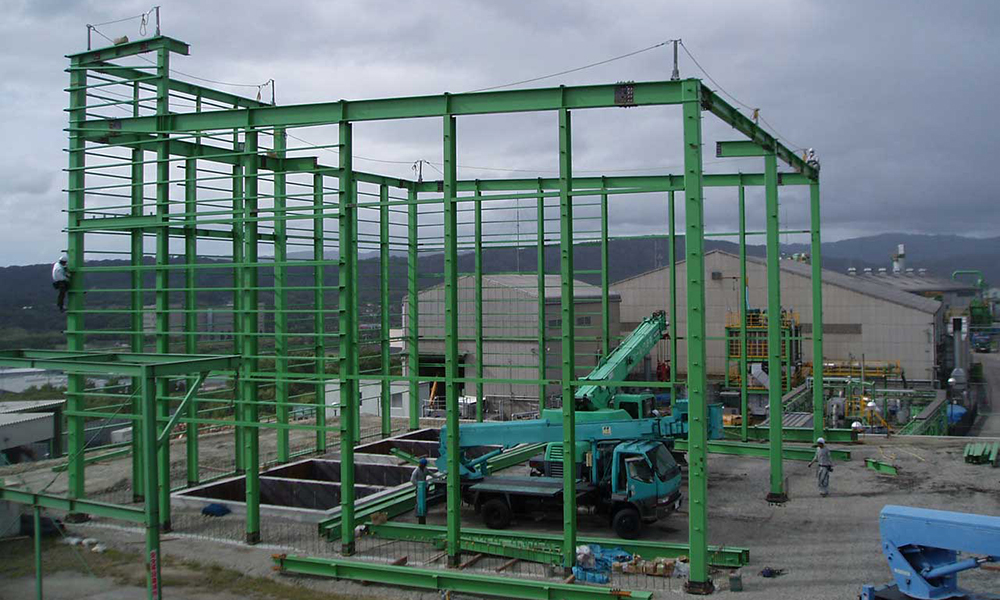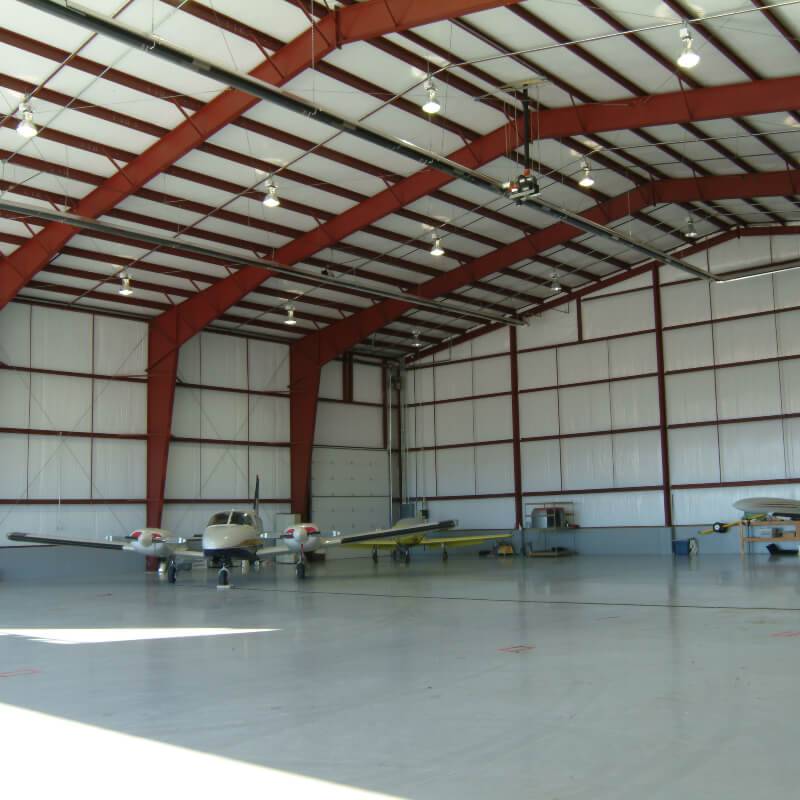Renewable Design for Steel Structure System - Wholesale ODM steel garage/structure steel warehouse/workshop prefab house/ – Hongji Shunda
Renewable Design for Steel Structure System - Wholesale ODM steel garage/structure steel warehouse/workshop prefab house/ – Hongji Shunda Detail:
We thinks what prospects think, the urgency of urgency to act from the interests of a client position of theory, allowing for greater high-quality, reduced processing costs, rates are much more reasonable, won the new and previous consumers the support and affirmation for Wholesale ODM steel garage/structure steel warehouse/workshop prefab house/, Good quality is the key factor for the company to stand out from other competitors. Seeing is Believing, want more information? Just trial on its products!
We thinks what prospects think, the urgency of urgency to act from the interests of a client position of theory, allowing for greater high-quality, reduced processing costs, rates are much more reasonable, won the new and previous consumers the support and affirmation for , Since always, we adhering to the “open and fair, share to get, the pursuit of excellence, and creation of value”values, adhere to the”integrity and efficient, trade-oriented, best way , best valve” business philosophy. Together with our all over the world have branches and partners to develop new business areas, maximum common values. We sincerely welcome and together we share in global resources, opening up new career together with the chapter.
PRODUCTION INTRODUCTION
Low Cost Fast Assemble Workshop With Overhead Crane For Sale: It is easy assembly, quick installation,long life,recycle using factors, the steel structure buildings is replacing the traditional concrete buildings or brick buildings.
MORE PICS Show
COMPONENTS OF STEEL STRUCTURE

APPLICATION OF STEEL STRUCTURE

Low Cost Fast Assemble Workshop With Overhead Crane has the advantage of lightweight and easy assembly. so it is mainly used as big warehouse, workshop, sports hall, steel hangar house, Office building.etc
Design Requirements
Basic Design Requirements: design Load: (very important)
1.Snow load: 2. Wind load: 3. Seismic magnitude: 4. Middle Column allowed or not: 5. Project location: 6. Length (side wall, m): 7. Width (end wall, m): 8. Wall Height (eave, m): 9. Mezzanine or not?
And usage: Building Purpose: we will recommend the best design for the purpose of the building
A. Warehouse/Storage B. Factory C. Agriculture Barn D. Retail Store E. Repair/Mechanic Shop F. Office Space G. Medical Warehouse H. Animal Farm (please confirm what kind of animal)
ADVANTAGE OF STEEL STRUCTURE
1. Environmental friendly 2. Low cost and maintenance
3. Long using time up to 50 years 4. Stable and earthquake resistance up to 9 grade
5. Fast construction, time saving and labor saving 6. Good appearance
7. Easy assembly and disassembly several times without damage
Product detail pictures:






Related Product Guide:
Raf Simons for Kvadrat Collection Six Installation | Affordable Steel Buildings
Drift Off in a Prefab Cabin at This Floating Hotel in France | Steel Structure Beam And Column
Our firm since its inception, normally regards item top quality as company life, constantly make improvements to generation technology, improve product excellent and repeatedly strengthen organization total good quality management, in strict accordance with the national standard ISO 9001:2000 for Renewable Design for Steel Structure System - Wholesale ODM steel garage/structure steel warehouse/workshop prefab house/ – Hongji Shunda , The product will supply to all over the world, such as: Juventus , Japan , UAE , We believe in establishing healthy customer relationships and positive interaction for business. Close cooperation with our customers has helped us to create strong supply chains and reap benefits. Our products have gained us widespread acceptance and the satisfaction of our worldwide valued clients.
In our cooperated wholesalers, this company has the best quality and reasonable price, they are our first choice.








