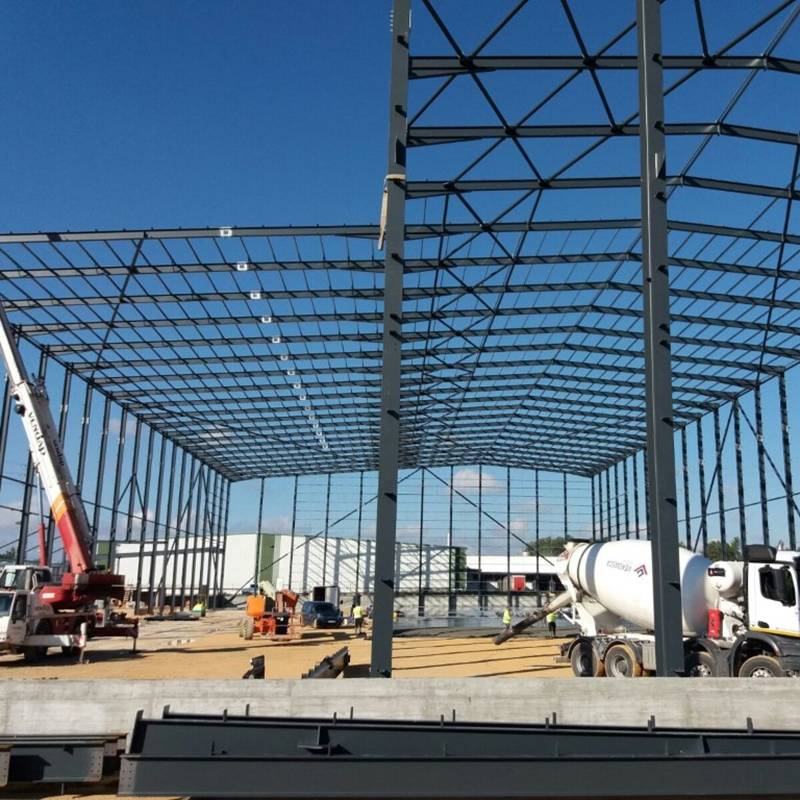Special Design for Steel Structure Shed Design - High definition Iso Ce Certificated Low Cost Portable Steel Frame Prefabricated Car Garage Building – Hongji Shunda
Special Design for Steel Structure Shed Design - High definition Iso Ce Certificated Low Cost Portable Steel Frame Prefabricated Car Garage Building – Hongji Shunda Detail:
Sticking on the belief of “Creating goods of top of the range and creating buddies with persons from everywhere in the world”, we normally put the fascination of shoppers in the first place for High definition Iso Ce Certificated Low Cost Portable Steel Frame Prefabricated Car Garage Building, We have been keeping durable enterprise relationships with extra than 200 wholesalers within the USA, the UK, Germany and Canada. Should you be fascinated in any of our merchandise, you should feel free to call us.
Sticking on the belief of “Creating goods of top of the range and creating buddies with persons from everywhere in the world”, we normally put the fascination of shoppers in the first place for Prefabricated Car Garage, Prefabricated Garage, Steel Garage, We win many reliable customers by rich experience, advanced equipments, skilled teams, strict quality control and best service. We can guarantee all our products. Customers’ benefit and satisfaction are always our biggest goal. Please contact us. Give us a chance, give you a surprise.
PRODUCTION INTRODUCTION
Best price CHINA prefab construction metal sheds warehouse design trolly warehouse is a new type of steel structure buildings. It is easy assembly, quick installation,long life,recycle using factors, the steel structure buildings is replacing the traditional concrete buildings or brick buildings.
MORE PICS Show
COMPONENTS OF STEEL STRUCTURE

APPLICATION OF STEEL STRUCTURE

Best price CHINA prefab construction metal sheds warehouse design trolly warehouse has the advantage of lightweight and easy assembly. so it is mainly used as big warehouse, workshop, sports hall, steel hangar house, Office building.etc
Design Requirements
Basic Design Requirements: design Load: (very important)
1.Snow load: 2. Wind load: 3. Seismic magnitude: 4. Middle Column allowed or not: 5. Project location: 6. Length (side wall, m): 7. Width (end wall, m): 8. Wall Height (eave, m): 9. Mezzanine or not?
And usage: Building Purpose: we will recommend the best design for the purpose of the building
A. Warehouse/Storage B. Factory C. Agriculture Barn D. Retail Store E. Repair/Mechanic Shop F. Office Space G. Medical Warehouse H. Animal Farm (please confirm what kind of animal)
ADVANTAGE OF STEEL STRUCTURE
1. Environmental friendly 2. Low cost and maintenance
3. Long using time up to 50 years 4. Stable and earthquake resistance up to 9 grade
5. Fast construction, time saving and labor saving 6. Good appearance
7. Easy assembly and disassembly several times without damage
Product detail pictures:






Related Product Guide:
India Pre-engineered Buildings Market Robust Expansion by Top Key Manufactures, Demand and Supply to 2023 | China Steel Structure Warehouse
Bivouac Luca Pasqualetti at Morion / Roberto Dini + Stefano Girodo | China Steel Structure Warehouse
We've got quite possibly the most state-of-the-art production gear, experienced and qualified engineers and workers, acknowledged top quality handle systems along with a friendly expert gross sales group pre/after-sales support for Special Design for Steel Structure Shed Design - High definition Iso Ce Certificated Low Cost Portable Steel Frame Prefabricated Car Garage Building – Hongji Shunda , The product will supply to all over the world, such as: Chicago , Ecuador , Nairobi , we are now looking forward to even greater cooperation with overseas customers based on mutual benefits. We will work wholeheartedly to improve our products and services. We also promise to work jointly with business partners to elevate our cooperation to a higher level and share success together. Warmly welcome you to visit our factory sincerely.
We have been engaged in this industry for many years, we appreciate the work attitude and production capacity of the company, this is a reputable and professional manufacturer.









